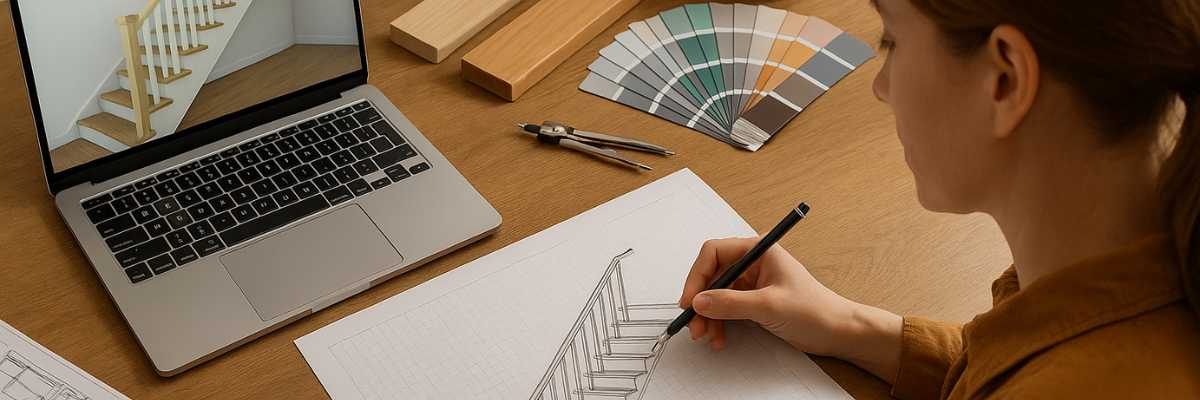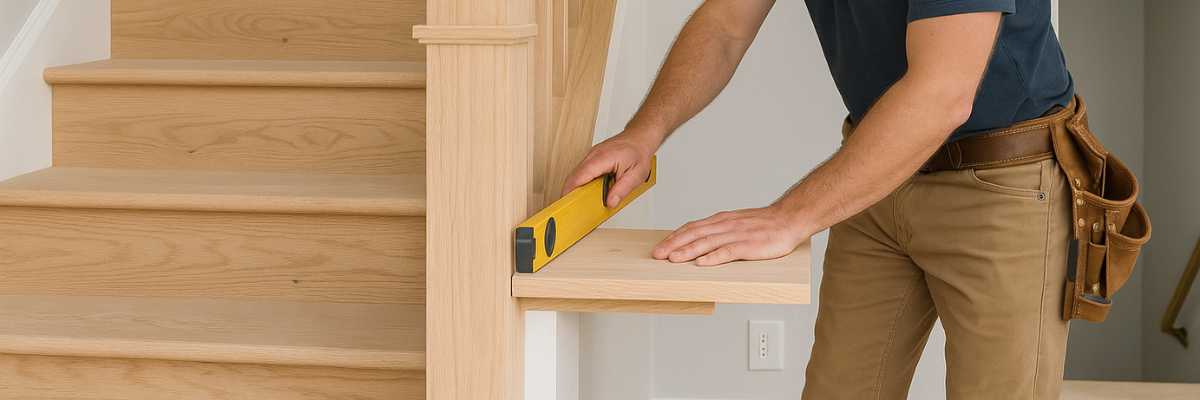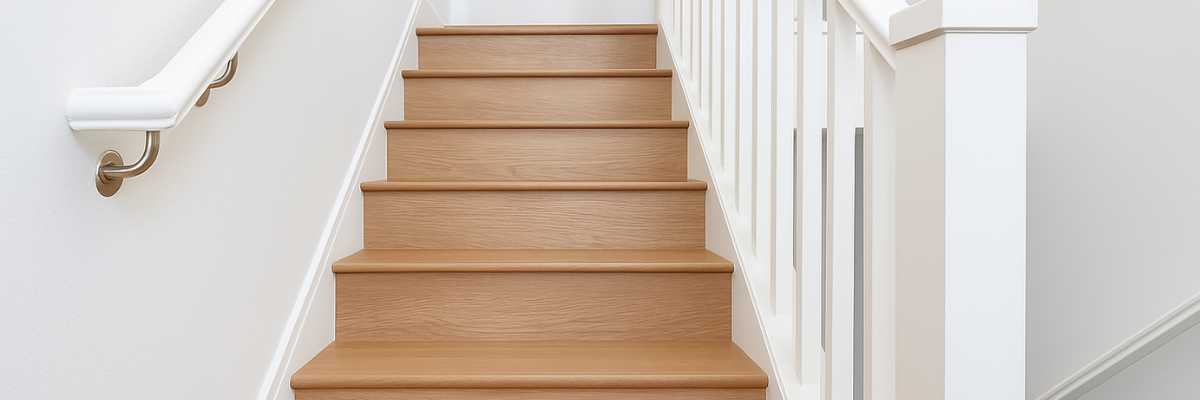Creating a staircase for your home is an art. It serves not only as transportation from one level to the next but also as an element of design that can set off and be fully functional in your apartment. If you see yourself walking downstairs to the grand entrance or sliding around in your socks from that modern office style, every step of the process must be taken with great care and precision. Each step, from familiarizing with legal building issues and choosing the right materials to secure a house as well making it easy when setting up at home is important. In this all-encompassing guide, we will take you on a journey to explore the necessary steps of designing stairs that are not only stunning but also usable and safe and equally important stately architectural presence in your home. For expert assistance, contacting professional staircase builders can ensure the design and construction process is carried out with precision and style.
How to design the perfect staircase?
Step 1: Define the Purpose and Location:
The first step in effective staircase design involves determining the purpose and location of your staircase.
Daily Access: Because it should be used frequently, functionality must be emphasized in correlation with safety; implement comfortable riser heights, treads that resist slipping, and secure handrails to ensure ease of use and prevent accidents. Consider wider treads and a gentle incline for better accessibility.
Decorative Feature: If the staircase is to be a design element or a focal point, aesthetics take precedence. Select a style that appeals to you and your home's decor, including elegant wrought iron railings to a custom wood finish. This type of staircase should add visual appeal to the space and be in keeping with the general theme of the design.
Specific Purpose: The design should be such as to suit the purpose for which it is intended, to gain access to a loft or basement. A compact spiral design would be ideal for a very small space, while in a more extended area, the straight or L-shaped stair could allow convenience, comfort, and ease of use. While selecting the site, measure the space to ensure the staircase fits without obstructing the flow of traffic and other features. Consider headroom and integration with the existing layout in such a manner as to enhance both utility and beauty. By aligning the purpose and location of the staircase accordingly, you provide a practical and visually harmonious addition to your home.
Step 2: Select the Style:
When deciding on the type of staircase, the one to be selected should be both functional and attractive and should conform to your house style. Here are popular styles to consider:
Straight Stairs: Straight stairs are normally the most preferred type since they are efficient and easy to construct. It gives good results in large buildings and is suitable where simple, core functional access between the floors is required.
L-Shaped Stairs: L-shaped stairs provide a twist of 90 degrees and are stylish as well as satisfactory for areas wherein a landing is preferred. They assist in dividing an extended straight staircase run and the opposite of stairs is more available than straight stairs.
U-Shaped Stairs: Also known as switchback stairs they incorporate two 90° turns and are ideal for narrow spaces and larger rooms. It provides a grand and dramatic impression and it can also help in the transition of different levels in a home.
Spiral Stairs: Spiral stairs are compact and can become either a functional or a stylistic focus of your home if installed in zones with limited space or as a curiosity. They are rather visually appealing, though not so appropriate for zones where traffic is rather intensive because their treads are thin.
Floating Stairs: These stairs look very light and contemporary and the treads have an impression of floating in mid-air with no sense of how they are being supported. They are perfect for the modern house, yet layout designs have to be well thought out.
Step 3: Calculate Dimensions:
Proportions should also be correct to ensure that the furniture can perform a particular function effectively and at the same time is perfectly safe to use. Follow these steps:
Measure the Total Rise: This is the work where the height of the building from the ground and the height of the next floor are counted. For instance, suppose the distance between the floor of one storey and the next is 108 inches then this is your total rise.
Determine Riser Height: Divide the total rise by the number of risers. This ranges from 7 inches to 8 inches as regards the riser’s height. In case you decide to work with riser heights of 7.5 inches, then round 108 to 14 risers will suffice by dividing 108 by 7.5.
Calculate Tread Depth: Typically it is 10 to 11 inches. Subtract one from the number of risers to determine the number of treads; add these two: the total rise to determine the total run, subtract this from the number of treads and multiply the result by the tread depth. For 13 pressure areas with tread lengths of 11 inches each the total length is equal to 143 inches.
Calculate Stringer Length: To determine the length of the stringers one can apply the Pythagorean theorem.
Step 4: Choose Materials:
Materials chosen for a staircase should have great endurance and look beautiful so that they will serve for a long time. Here’s a guide to common materials and their benefits:
Wood: Even though wood is old material, it is used for homes now because of its endearing qualities such as warmth and flexibility. Hardwoods like oak, maple, and cherry are quite strong and can further be varnished to the kind of one’s desire as a design. Another advantage is that wooden material can be bent into various styles and patterns which will enhance the style and beauty of your staircase.
Metal: Wear if you want a modern or industrial appearance for your construction. Steel and wrought iron offer an elegant and robust form of the fence in addition to being resistant to wear and tear while it can be molded to fit any architectural design or theme right from simple rails to complex balusters. Metal stairs are long-lasting and low maintenance but the surface may be cold and may need an addition of other materials to cover the cold surface.
Concrete: It is for this reason that producers of concrete staircases are all so proud of the strength of the construction material as well as its durability. They have a contemporary industrial look and feel and it is possible to cast them in different forms and surfaces. Although you will find concrete easy to maintain and has a very long lifespan, it’s quite bulky and will probably need a contractor for installation.
Composites: There are those which possess both aesthetics, and sturdiness, and often resemble wood or stone. They do not degrade easily and are quite durable for wear and tear and other environmental effects thus making them suitable for use both for aesthetic and durability purposes.
Step 5: Design the Handrails and Balusters:
Handrails and balusters are important concerning functionality and in terms of appearance especially in a staircase.
Handrails: Handrails should be at a height of 34-38 inches above the nosing of the treads and should be constructed of a solid material and easy to grasp for either the right or the left hand and should conform to the local or state building codes. It should be smooth and seamless on the outside where you make a hold so that the grasp is comfortable. It is recommended that the material and the finish of the handrail shall match the design of the staircase.
Balusters: These extend from the handrail to the treads vertically in nature. They must be placed at a maximum distance of 4 inches so that they do not present fall risks, especially to the young ones. Balusters should be firmly fixed and can be plain or ornamental depending on the design that one has in mind. In unison, handrails and balusters serve not only the aesthetic purpose but also play a great role in maintaining safety as well as harmony of the staircase.
Step 6: Plan for Lighting and Safety Features:
Enough lighting and safety measures are vital for effective and safe stair usage.
Lighting: Flooring must not be slippery or have any other feature that may lead to the users falling or having poor eyesight to see the next step to follow. Some ideas are the main lights at the ceiling level in the form of recessed lights, specific wall sconces or the LED strips on the risers. The utility of having such infrastructures as the motion-sensor lights can afford automatic lighting when required enabling convenience and safety.
Non-slip Treatments: These are necessary especially in wooden décor especially stairs to minimize chances of slipping. It is required to fix non-slip treads or place some kind of non-slip coating on the surface of every step. These treatments can be adhesive strips or integral coatings which are of the same design as your staircase but the surface has a texture that prevents people from slipping.
Step 7: Build and Install:
Stringers: After measuring it is time to cut the stringers and install them. Be certain they are firmly fastened and are in the proper relationship with each other.
Treads and Risers: Put the treads and risers and make sure that they are well-fitted and that they are in the right position.
Handrails and Balusters: Ensure that handrails and balusters are firmly fixed, and where required adhere to the recommended safety standards.
Step 8: Finishing Touches:
Complete the project with finishing touches to enhance both functionality and appearance:
Sanding and Staining: If you are using wooden stairs, then use sandpaper to smoothen the surfaces and then paint or stain to match the rest of the house. Seal the family of wood or rattan with a clear finish to protect the outer part of the furniture.
Inspect and Test: Ensure that none of the structures are either loose or wobbly while testing the staircase for comfort and safety.
Conclusion
Designing a perfect staircase, which is a functional item of building construction, should be a blend of the use value, safety and artistic value. Establishing the purpose and location guarantees the achievement of its goal of being a functional part of the house in terms of construction. Choosing the right type of material and style to match the stairs enables builders to make the stairs more appealing aesthetically and durable to complement or blend with the beauty of a home.
Safety aspects are also important while designing the handrails and balusters of the balconies. Handrails that are located on both sides and properly positioned balusters that are firmly fixed help in supporting the structure besides averting accidents happening on the staircases, all these contribute to the aesthetics of the staircases. Well lighting and non-slip treatments facilitate easy vision and help in avoiding slip chances making the staircase safe and useful.
Therefore, adhering to every step and being keen on details, you get a beautiful staircase that not only serves its functional purpose but adds value to your home. The staircase is not just an element to move from one floor to the other but it is indeed a depiction of style and perfect detailing.







