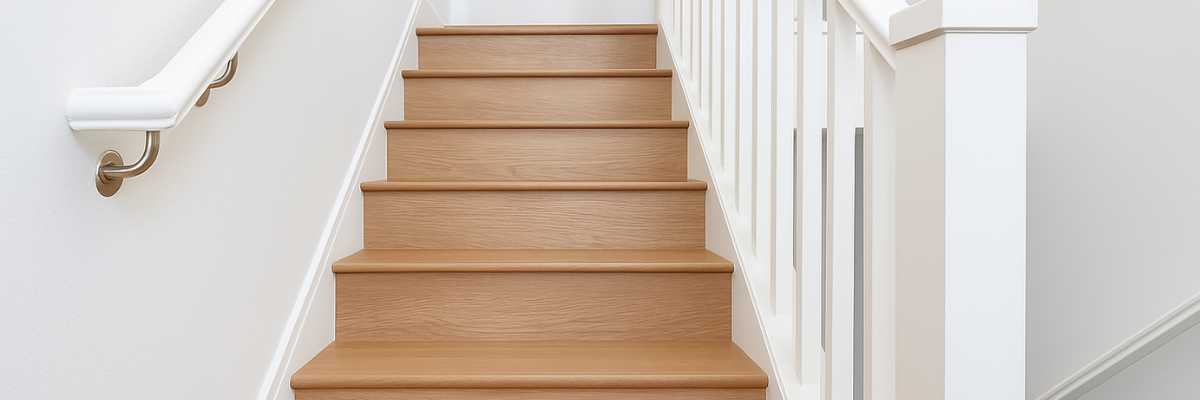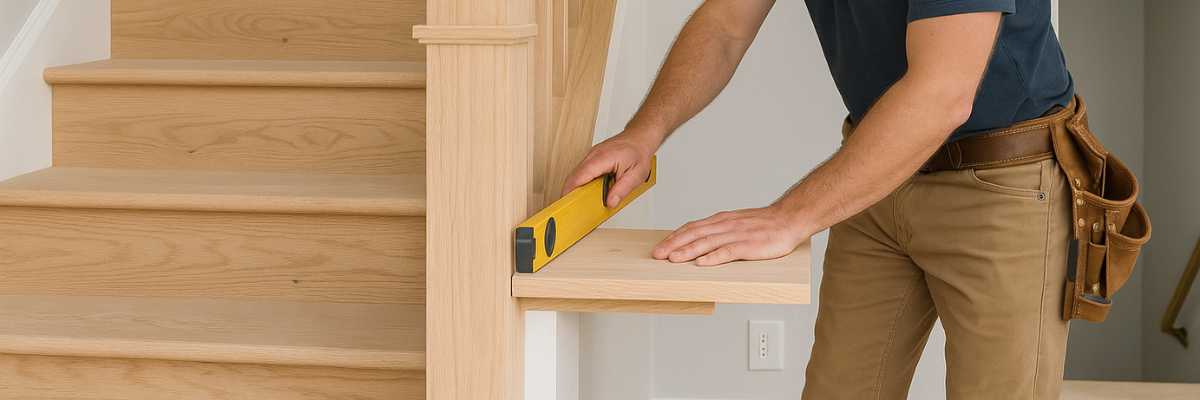What Standards Are Necessary For Stairs?
1. Dimensions and Measurements
The dimensions affect the safety of the use of the stairs in a way that the right measurements have to be observed. The following are standard dimensions often mandated by building codes:
Tread Depth: It is the bottom of the stair that is shaped like the top side of a number ‘7’ where the foot is placed while ascending a stair. The standard depth can vary from 10 to 11 inches that is from 25 to 28 cm. This dimension makes adequate provision for the area of the foot to make it stand and walk with stability and comfort.
Riser Height: The measure of space between one tread and the other one in a stairway. The height of the riser normally ranges between 7 to 8 inches (18 to 20 cm). The height for risers should be uniform all through the staircases to avoid incidents of tripping.
Nosing: The part of the tread that is on the furthest side of the surface in contact with the riser. As an industry standard, nosing should extend by not less than ¼ inch and should not exceed 1 inch when measured to the tops of the walls. 25 inches or 32 cm and are best rounded to prevent people from tripping over it.
Width: The fact that the width of the stairway is not obstructed by any barriers which may make the passage of people difficult. Interior stairs should provide a width of at least 36 inches (91 cm) to accommodate residents while stairs in commercial buildings should be of not less than 44 inches (112 cm) wide.
Headroom: The area of space that is above the step of a stair or stair tread. Minimum headroom clearance of 6 feet 8 inches (203 cm) is required for clearance of trains so that there should not be any hindrance in passage.
2. Design Requirements
Stairs design is a very sensitive one due to the importance of stairs in our day-to-day activities and their safety. The following design requirements are common in building codes:
Consistency: Stairs treads and Risers are expected to have a consistent configuration within any flight if not, accidents will occur.
Landing Platforms: S stairs should have a landing platform at the top, bottom and at all the turning points where there is a change of direction. An exciting landing should be wider than a stairway and it must be not less than 36 inches or 91 cm long.
Slope and Pitch: The specified number of risers in the stair should be 3 to 4 and the angle of the staircase should be between 30 and 37 degrees. This range gives a good safety signal and also it is friendly for people to handle.
3. Safety Features
This is why safety is a very significant factor that needs to be considered in the design of stairs. Various features are included in stair standards to enhance safety:
Handrails: One side of the stairs in a residential building require handrails while both sides of the stairs in a commercial building require handrails. Handrails should be between 34 to 38 inches (86 to 97 cm) above the tread nosing and it shall extend through the full length of the stairway.
Guardrails: The now open side of stairways must have a guardrail or balustrade to avoid people falling. Guardrail height should be not less than 36 inches in residential structures and not less than 42 inches in commercial structures. The spacing of the balusters is to make it impossible for a small child to pass through the spaces and it is recommended to ensure that the spaces are not more than 4 inches apart (10cm) continuation.
Slip-Resistant Surfaces: Treads should have a smooth surface and should not be slippery, particularly in areas that are usually exposed to moisture. Some of the widely used ones are textured tiles, rubber treads or anti-slip strips.
4. Accessibility Considerations
Ensuring that stairs are accessible to everyone, including people with disabilities, is a key aspect of stair standards:
Visual Contrast: Stairs should have good contrast on the tread nosing to help the user especially those who are bound to have some difficulties seeing at night. This can be done by switching between different colours or the quality of the material.
Tactile Indicators: A particular distinction that should be made is that of the top and bottom portions of stairs, which visually impaired people can easily come across using tactile warning strips.
Alternative Access: When there are stairs, there should be ways for people to use vertical circulation like ramps, lifts or elevators for those in wheelchairs or those who cannot use stairs.
5. Building Codes and Regulations
When placing stairs, there are specific standards that need to be met with building construction and development codes from various jurisdictions. When designing and building stairs, the following are crucial aspects to be considered:
NCC: In Australia, it is regulated by the National Construction Code (NCC), part of which includes assessment criteria for stairs based on their width, width to height ratio, guard spacing and more. It is always important to consult with the local staircase builders for building and construction to determine the code and standards applicable in the area.
6. Inspection and Maintenance
Regular inspection and maintenance of stairs are crucial for ongoing safety and functionality:
Inspection: It is advisable to inspect stairs more often for signs of wear, damage or deterioration if the above-listed indicators show positive results. Notice treads, risers, handrails and guards, if any exist in the structure.
Repairs: This way, you are likely to identify problems like loose thread, chipped handrails as well as torn-up anti-slip surfaces. That is why it can be stated that safety measures are critical to ensure that all the components are in place and properly secured so that accidental events do not occur.
Cleaning: Stairs too, remain clean and free from debris. Water, oil or ice which may make the surface slippery should be cleaned or swiftly wiped off to avoid causing accidents.
What are the types of staircases and their advantages?
Straight Staircases
A straight staircase is one of the most commonly used staircases which comprises one flight with a single direction.
Advantages:
Simplicity and Ease of Construction: This type of staircase is simple in structure, its construction does not take much time and therefore is cheap.
Space Efficiency: They are extremely suitable for buildings that incorporate long linear areas where they can be placed within proximity to the walls or between.
Versatile Design: They are linear planes that can be incorporated into different architectural designs, both contemporary and classical ones.
L-Shaped Staircases (Quarter Turn)
L-shaped versions are made of two straight flights with a landing in between and the two are at a 90-degree angle.
Advantages:
Space Utilization: They are well adapted to many layouts since they optimize corners, as has been demonstrated above.
Aesthetic Appeal: It also gives the design more depth in terms of design and makes it far from being boring.
Safety: This is because landings offer breaks from the flight where patients do not fall hence acting as prevention measures.
U-Shaped Staircases (Half Turn):
U-shaped enclosed staircases are made up of two parallel flights joined by a landing so that the shape of the stair forms a U-shape in plan.
Advantages:
Compact Design: Instead, they work nicely in areas where a single span is too far to cross in one go.
Aesthetic Value: The design is quite symmetrical which can be quite sleek and some people may find this look very elegant.
Rest Points: Terminuses help in providing areas for breaks thereby increasing safety and comfort.
Spiral Staircases
Spiral staircases involve movements in a helix shape where the stairs circle a central pole. It is small which makes it be utilized in confined areas which may be a constraint.
Advantages:
Space Saving: It is suitable for places that have small floor space.
Visual Appeal: By their appearance, they can be unique and sculptural, and therefore can become the central object in a home.
Versatility: Has application within households as well as outside environments.
Curved Staircases
Continuous staircases are arched in form and are larger than spiral staircases giving a majestic outlook.
Advantages:
Aesthetic Elegance: Generally speaking, we may comment that it is one of the most gorgeous styles of staircase and has an appearance of the highest refinement.
Flow and Movement: The splines of the curves create hereby an impression of flowing and driving.
Customization: Fully adaptable to the unique requirements of a given architectural style and the designers’ vision.







