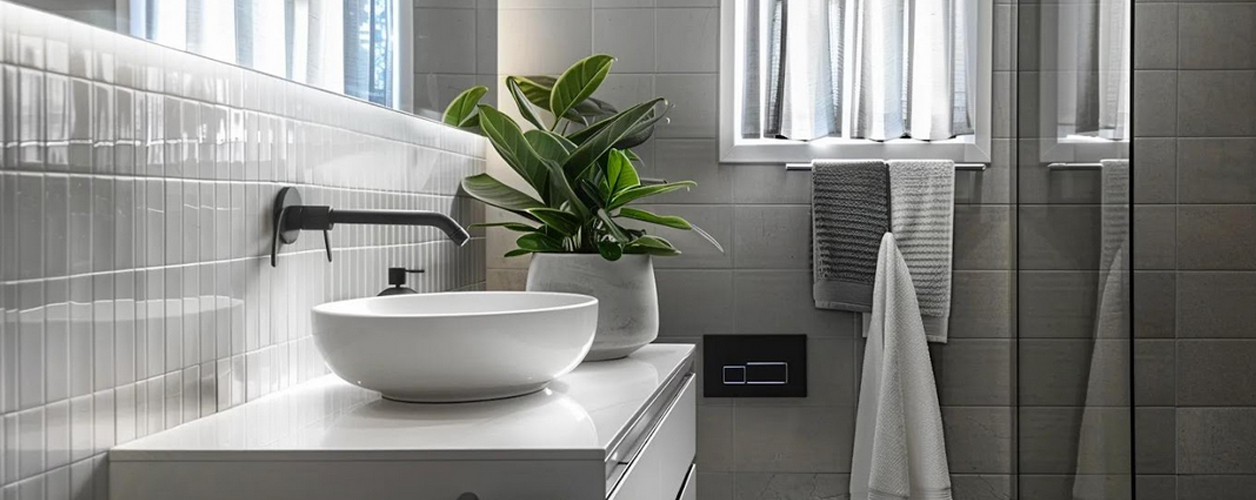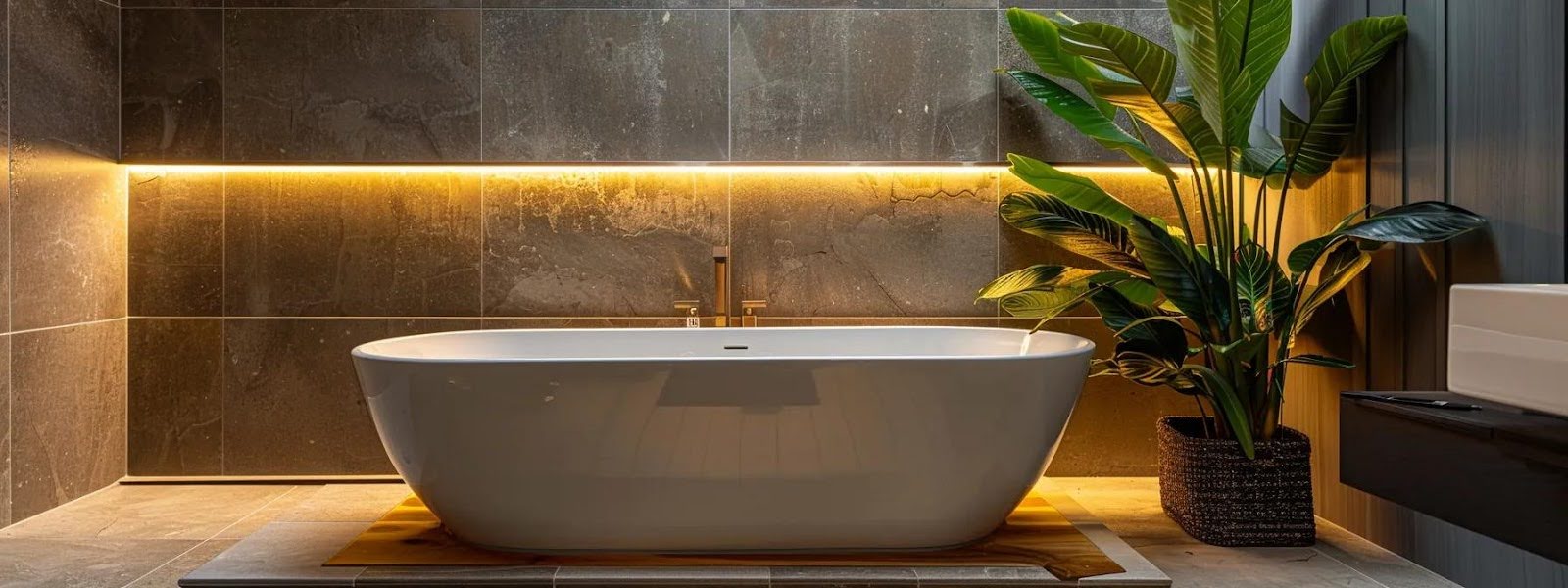Small bathroom renovations in Melbourne can transform a cramped, outdated space into an efficient, stylish retreat. Homeowners face challenges with limited space and budget while selecting design elements that maximise every square metre. This guide answers key questions on design ideas, costs, step-by-step processes, fixtures, materials, permits, and planning tips. It connects consumers with trusted local service providers and expert advice on design and renovation strategies that meet both functional and regulatory requirements. The aim is to help Melbourne homeowners make informed decisions, streamline their renovation process, and create a dream small bathroom that is both functional and visually appealing.
What Are the Best Small Bathroom Design Ideas in Melbourne?
Modern design for small bathrooms in Melbourne emphasises natural light, smart storage, and a minimalist approach. Homeowners are advised to use floating vanities, wall-mounted toilets, and slim bathtubs to free up floor space. Reflective surfaces like mirror backsplashes, high-gloss paint finishes, and large tiles help bounce light, while light pastel colours paired with darker accents create defined functional zones. Custom-built cabinetry and multi-functional pieces such as mirrored storage units add elegance and efficiency. Eco-friendly materials like reclaimed timber and recycled glass tiles also enhance sustainability and style. Thoughtful planning and precise measurements are essential for ensuring each element—from shower enclosures to lighting fixtures—fits perfectly in the limited space.
Which Space-Saving Solutions Maximise Small Bathroom Functionality?
Maximising space in small bathrooms is achieved by using vertical storage and wall-mounted fixtures. Tall, narrow cabinets and shelving units create additional storage without occupying precious floor space. Sliding or pocket doors are preferred over swing doors to conserve space. Additional space-saving techniques include incorporating corner sinks, curved countertops, and pedestal basins that eliminate bulk. Built-in niches for toiletries and multi-capacity fixtures, such as mirrors with integrated lighting or adjustable medicine cabinets, further enhance functionality. In short, careful selection of fixtures—like floating vanities, wall-mounted units, and tall cabinets—helps create an open, airy, yet highly functional space.
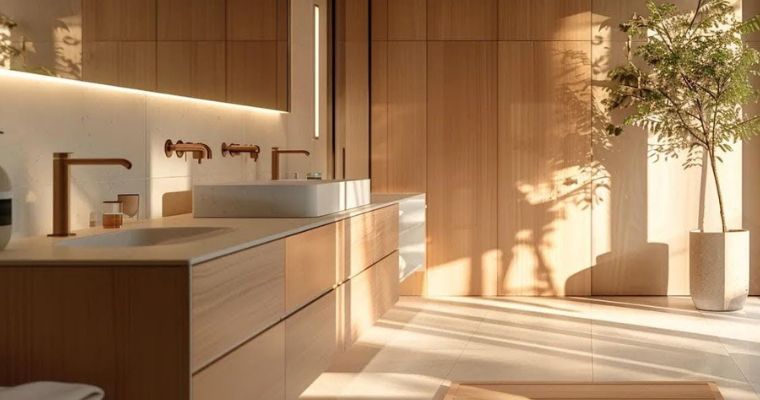
What Are the Latest Small Bathroom Design Trends in Melbourne?
Contemporary trends in Melbourne’s small bathrooms focus on sustainability, smart technology, and multi-functionality. Homeowners now favour eco-friendly materials, including recycled tiles and low-VOC paints. Energy-efficient lighting and smart fixtures, such as touch-activated taps and sensor-controlled lighting, are becoming mainstream. Many designs incorporate natural textures and organic elements—timber vanities, natural stone accents, and greenery—to create a spa-like feel. Open-concept layouts with glass shower partitions visually expand the space, while contrasts between matte and high-gloss finishes add a modern aesthetic. The goal is a seamless transition between the bathroom and adjoining spaces using similar flooring or cabinetry.
How Do Colour and Lighting Enhance Small Bathroom Spaces?
Strategic use of colour and lighting is key to making a small bathroom appear larger and more inviting. Light colours—bright whites, soft pastels, and light greys—reflect both natural and artificial light, creating an illusion of space. Layered lighting, combining ambient, task, and accent sources such as LED strips and vanity lights, eliminates shadows and deepens the sense of openness. The addition of skylights or frosted windows can further boost natural light, and placing large mirrors helps reflect and distribute light evenly throughout the room. Together, colour and lighting not only improve aesthetics but also enhance functionality and safety.
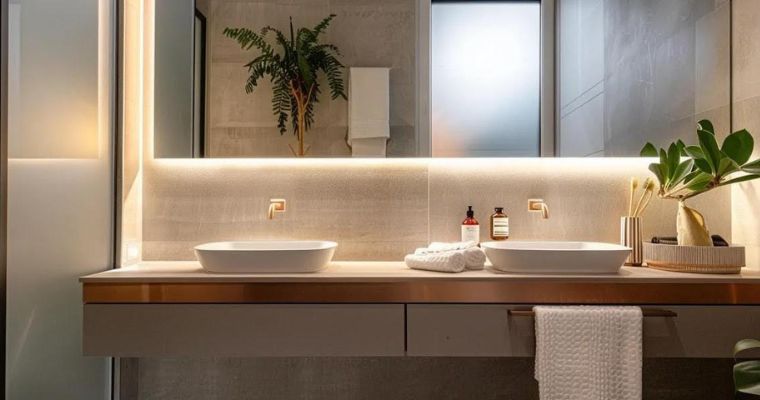
Which Fixtures and Materials Suit Small Bathroom Renovations?
Choosing the right fixtures and materials is crucial for balancing style, durability, and space efficiency. Compact, modern fixtures—such as space-saving toilets, sleek basins, and wall-mounted taps—help free up floor area. Porcelain or ceramic tiles are popular for their water resistance and ease of maintenance, while engineered quartz or recycled composite countertops provide durability and moisture resistance. Frameless glass shower screens, floating vanities, and minimalistic mirrors maintain a streamlined aesthetic. Incorporating integrated LED lighting offers an energy-efficient solution. Eco-friendly materials, such as waterproof vinyl flooring and sustainable bamboo cabinetry, are increasingly sought-after as they complement both budget and design goals.
Fixture/Material
|
Key Feature
|
Benefit
|
Example Brand/Type
|
Lifespan
|
|---|
Floating Vanity
|
Wall-mounted, minimal space
|
Maximises floor area, modern look
|
Custom-built or IKEA
|
15–20 yrs
|
Frameless Glass Shower Screen
|
Transparent and easy to clean
|
Seamless look, spacious feel
|
Kohler, DreamLine
|
10–15 yrs
|
Ceramic/Porcelain Tiles
|
Water-resistant, versatile
|
Durable with varied style options
|
Duraline, Colorbond
|
20+ yrs
|
Engineered Quartz Countertops
|
Non-porous, sturdy surface
|
Resistant to moisture and heat
|
Caesarstone, Silestone
|
15–25 yrs
|
LED Integrated Mirrors
|
Energy-efficient lighting
|
Enhances illumination, saves space
|
Various brands
|
10–12 yrs
|
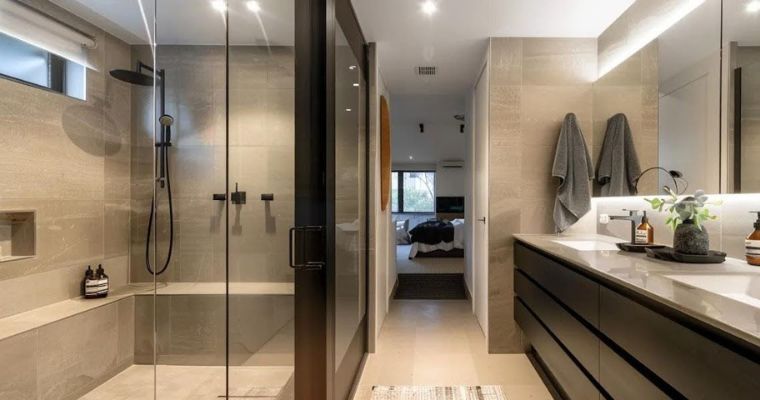
What Is the Step-by-Step Process for Small Bathroom Renovations in Melbourne?
The renovation process is streamlined into several clear steps:
- Initial Consultation & Design: Meet with contractors and designers to assess the current layout, discuss needs and budget, and develop a comprehensive design plan with 3D renderings.
- Demolition & Preparation: Remove outdated fixtures, tiles, and cabinetry carefully to avoid damage.
- Plumbing & Electrical Upgrades: Replace or update systems to meet modern safety standards.
- Tiling & Waterproofing: Install high-quality tiles and apply waterproof membranes to prevent moisture damage.
- Fixture Installation: Fit essential components such as the vanity, toilet, and shower with precision.
- Finishing Touches: Complete the project with painting, lighting, and accessory installation, followed by a thorough inspection and final walkthrough.
Typically, the entire process takes about four to eight weeks, depending on project complexity and material availability.
What Bathroom Fixtures Optimise Space and Style?
Optimised fixtures are essential in small bathroom renovations to achieve a spacious feel without compromising style: - Wall-mounted Toilets and Floating Vanities: Free up valuable floor space and create an open look. - Compact Sinks and Bathtubs/Shower Units: Specially designed to fit limited areas. - Energy-Efficient Taps and LED Mirrors: Combine functionality and modern design while saving space. - Dual-Purpose Fixtures: For example, a medicine cabinet that doubles as a mirror with built-in lighting.
Such fixtures help maintain a minimalist aesthetic and improve both appearance and efficiency.
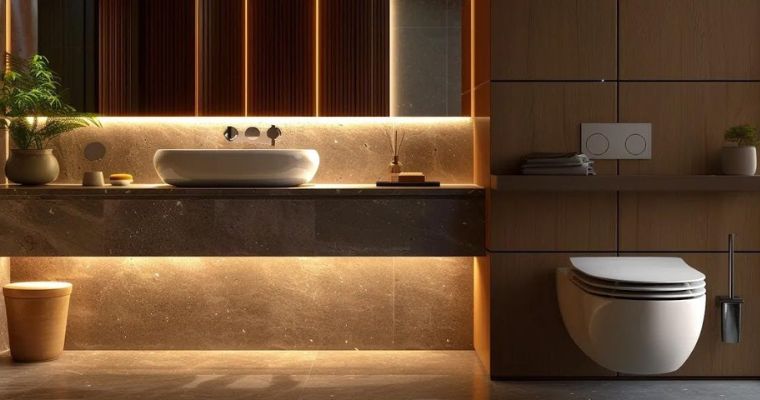
What Are the Best Tiles and Waterproof Materials for Small Bathrooms?
For a successful renovation, selecting durable, water-resistant materials is key: - Ceramic and Porcelain Tiles: Favoured for their durability, ease of maintenance, and versatile design options. - Large-Format Tiles: Minimise grout lines and create a seamless look that visually expands the space. - Waterproof Membranes and Sealants: Essential when applied behind tiles to protect against moisture damage. - Vinyl Flooring Options: Mimic natural stone or wood while offering excellent waterproofing. - Eco-Friendly Choices: Recycled glass tiles and sustainably sourced stone appeal to modern, environmentally conscious homeowners.
How Do Eco-Friendly and Durable Materials Impact Renovations?
Eco-friendly materials contribute significantly to small bathroom renovations by lowering environmental impact and enhancing durability. Low-VOC paints, recycled tiles, and sustainably sourced timber not only improve indoor air quality but also reduce long-term maintenance needs. Durable options, such as high-grade porcelain and engineered quartz, resist wear, moisture, and temperature variations. Integrating energy-efficient fixtures further reduces running costs and environmental footprint. In essence, these materials offer both a sustainable solution and a lasting, stylish finish that adds value to the home.
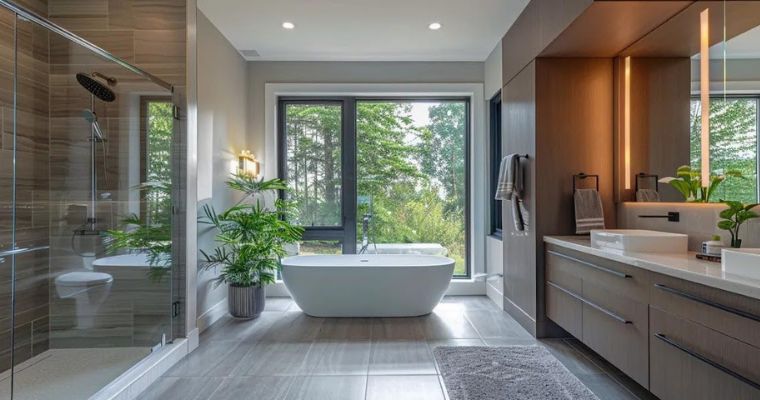
Where to Source Quality Fixtures and Materials Locally in Melbourne?
Melbourne offers a strong network of local suppliers who specialise in quality fixtures and renovation materials: -
Local Showrooms: Allow homeowners to see and compare products in person. -
Trusted Suppliers: Known for stocking durable and high-quality items that meet strict local standards. -
Contractor Relationships: Many contractors have established links with suppliers, enabling them to secure better deals and package offers. -
Personalised Service: Local vendors often provide tailored recommendations to suit the specific style, space, and budget requirements of the project.
Sourcing locally not only supports the regional economy but also ensures faster delivery and easier replacement if needed.
Which Building Permits Are Necessary for Bathroom Renovations?
In Melbourne, building permits are required for projects involving structural changes, plumbing system upgrades, or major electrical work. The permitting process typically involves: - Submitting detailed design plans and specifications to the local council. - Undergoing reviews and inspections to ensure compliance with health, safety, and building codes. - Being aware that while minor cosmetic changes may not need a permit, any significant modification should be approved to avoid legal issues.
Consulting with a qualified contractor can help determine the exact permit requirements for your project.
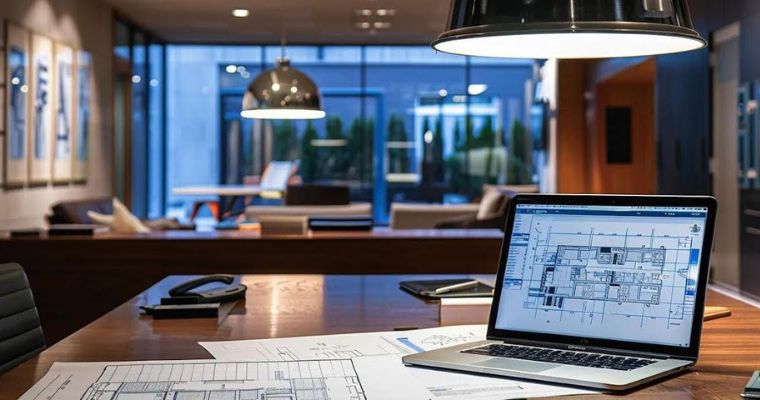
How Does Melbourne’s Local Building Code Affect Renovation Plans?
Local building codes in Melbourne ensure that every renovation meets minimum safety and quality standards. These codes dictate standards for electrical installations, plumbing, waterproofing, tiling, and fixture placement. Compliance is crucial not only for safety but also for maintaining property value. Contractors well-versed in these regulations can guide homeowners in making informed decisions, helping them choose appropriate materials and designs that meet legal requirements while maximising functionality and style.
What Are the Steps to Obtain Renovation Permits in Melbourne?
Obtaining renovation permits involves the following steps:
1. Preparation: Gather detailed architectural and engineering plans, including structural changes, plumbing, electrical updates, and design finishes.
2. Submission: Apply to the local council with the complete documentation.
3. Review: Council officers assess the plans for compliance, possibly requesting revisions.
4. Approval and Inspections: After permit approval, periodic inspections ensure work meets approved standards until final clearance is granted.
Engaging a professional contractor experienced with local permits can simplify this process and help avoid delays.
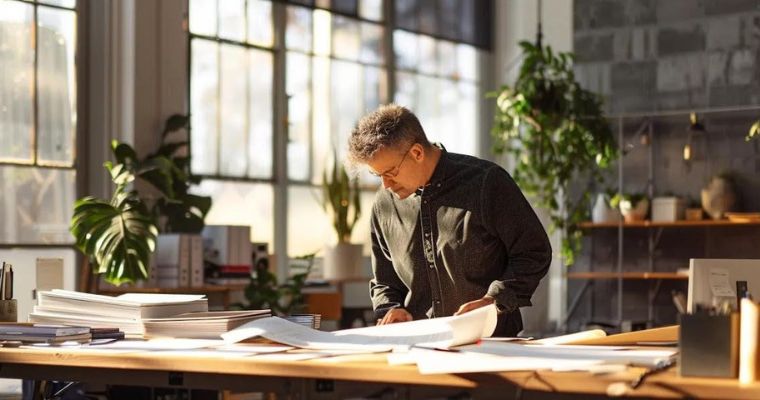
How Can a Contractor Help Ensure Compliance With Local Laws?
A skilled contractor plays a critical role in ensuring all aspects of a small bathroom renovation comply with local laws. They are familiar with Melbourne’s building codes and permit requirements and can streamline the process by: - Preparing and submitting necessary documentation. - Coordinating inspections and ensuring each phase meets regulatory standards. - Managing relationships with local suppliers and inspectors, thereby reducing delays. Their expertise helps guarantee a safe, code-compliant, and high-quality renovation.
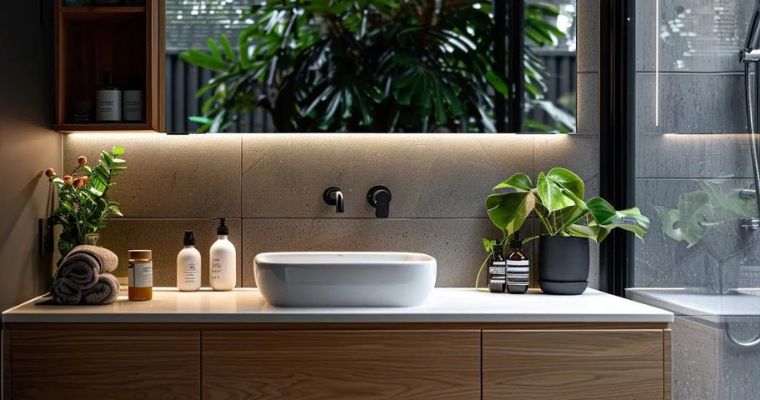
What Do Customers Say About Small Bathroom Renovation Services?
Customer testimonials reinforce reputation for excellence. Past clients appreciate: - The punctuality and professionalism of the team. - The transparent pricing and detailed consultations. - The seamless coordination among various trades. - The modern, functional, and aesthetically pleasing outcomes that often increase home value. High satisfaction levels and positive feedback provide strong social proof, encouraging prospective clients to choose with confidence.
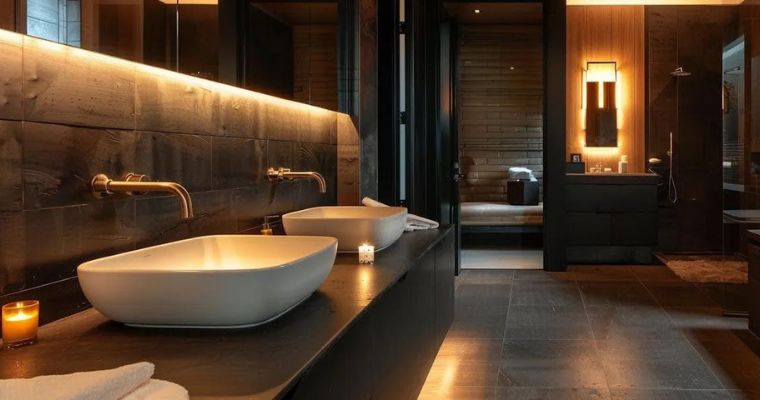
How Can You Plan and Design Your Small Bathroom Layout Effectively?
Effective layout planning is crucial for balancing functionality and aesthetics. Homeowners should: - Take detailed measurements and consider the available space carefully. - Use digital tools like 3D renderings and layout planners to experiment with different configurations. - Incorporate multi-functional elements such as floating vanities with built-in storage and wall-mounted toilets. - Prioritise clear sightlines and open floor plans while integrating innovative storage solutions. - Ensure proper lighting, ventilation, and the strategic placement of fixtures for maximum efficiency. A well-planned layout results in a comfortable, stylish bathroom that fully utilises every available square metre.
Small bathroom renovations in Melbourne, when carefully planned and executed, can significantly enhance both functionality and aesthetic appeal while maintaining strong property value. By focusing on smart design, efficient budgeting, and clear communication, homeowners can achieve a dream bathroom that meets modern standards and personal style. Whether it’s through sustainable materials, space-saving fixtures, or expert project management from professionals like Melbourne Bathroom Transformations, every renovation step is geared toward creating a compact yet luxurious space.






