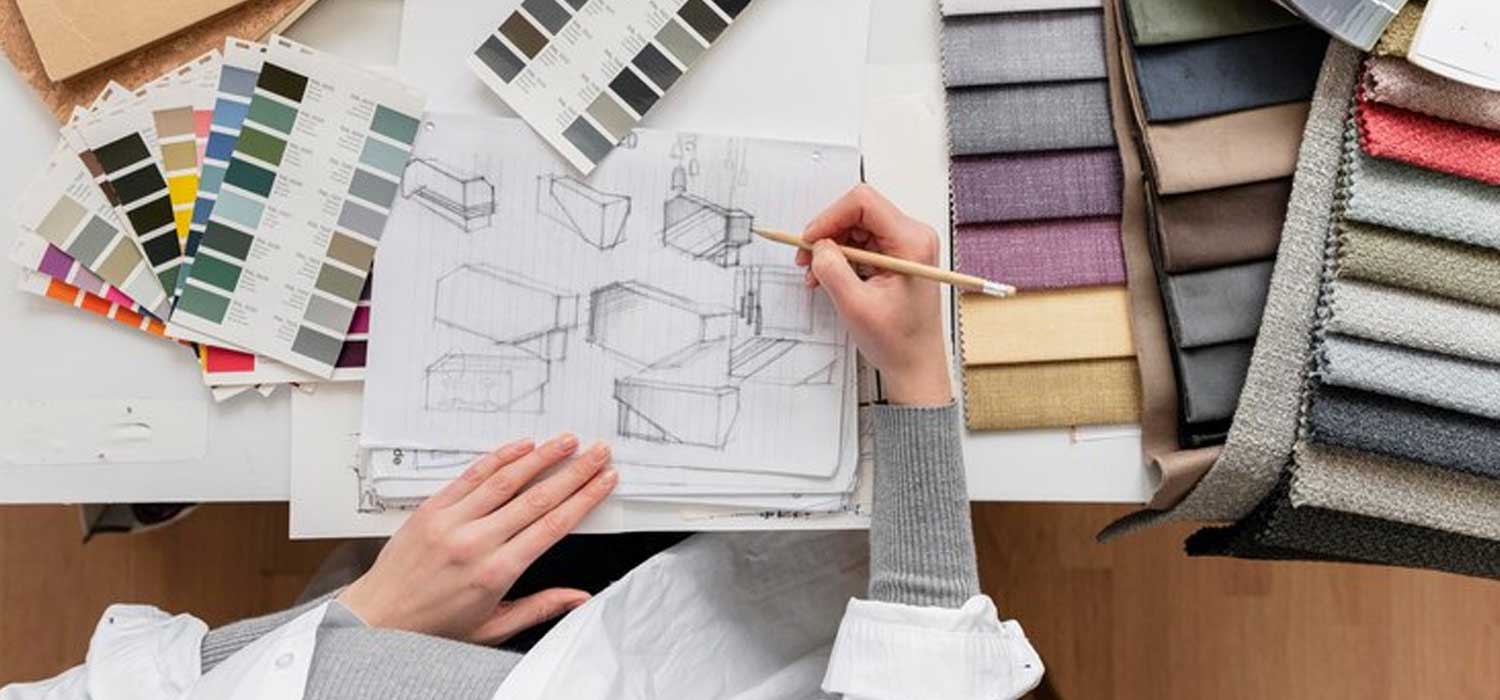Proposal Brief
Describe your vision and intentions for the room. Key design elements to implement and specific requirements you'd like to see are also important to state.
Concept Sketches
Assemble scratchy sketches or digital renderings of your idea. This will help you come to a clear vision, also communicating it well with others.
Confirmation Templates
Create templates for confirmation of decisions and details with your contractor or team members. This helps avoid misunderstandings, keeping everyone on the same page.
Inspiration Boards
Collect those things that attract you in photographs, colours, and different textures. These boards will help make your style sharper and guide you through the process of designing.
Time Schedule of Design
Divide all phases of the project with a timeline, and this keeps you well-organized, and everything unfolds perfectly.
Budget Outline
Create a budget, which would, through the estimation, tell you the expenses on material, labour, and other costs. This keeps your spending in control and never surprises you financially.
Materials Chosen
Pick all consumables like flooring, paint, and furniture. These choices should go along with your last concept and budget.
Finished Floor Plan
Draw a floor plan to scale. You can now view the layout and each room's flow.
'In-Between' Areas
Foyer
Do you want a welcoming foyer? Your home will be welcomed into it.
Reception Areas
Think about whether you would like a formal reception area. They provide a space for guests to feel comfortable once they enter.
Formal Entrance Hall
Consider if you have the room for a spacious entrance hall. This provides a classy and dramatic effect and forms a focus point.
Flooring Option
You will need to decide whether you'd like it to be carpeted or hardwood. Each one of these factors the look and functionality of your room.
Living Rooms
Number of Living Rooms
Determine how many living rooms you need. Consider how you want to use the space.
Formal vs. Casual
Decide if your living spaces are formal or casual. This will affect your furniture and decorations.
Features
Think about installing a fireplace or other features. These can be cozy and stylish additions.
Views
Assess the placement of windows to gain views of gardens or other outdoor spaces. Of course, natural lighting can make any room brighter.
Bathrooms
Number of Bathrooms
Decide how many bathrooms you want to have in your home. This increases the convenience for you and your guests. (Find an affordable bathroom renovation specialist for any assistance needed).
Availability of Ensuite
Evaluate if an ensuite can be included. This is wonderful for making the master bedroom much more private and comfortable.
Guest Bathroom
Will it be possible to have a guest bathroom of its own? This proves to be very convenient to guests when they stay in.
Additional Toilets
Can an additional toilet be placed in the laundry area? If the family is large, this can be a big help. (If you want additional toilet in your home, you can find locally nearby toilet plumbers to complete this job easiy).
Bath or Shower
Will you have both a bath and a shower, just one, or neither? Assess your family's preferences and needs in that aspect.
Laundry Rooms
Laundry Rooms Number
Determine how many laundry rooms you require. The number of laundry rooms depends on the size of the household and the amount of laundry required.
Linen Closets
You can choose to use side-by-side linen closets or install them. When linen closets are side-by-side it is straightforward to organize clothes and access them.
Appliance Space
There is a need to have ample space where you will install washing machines and dryers in case you consider setting them. Adequate space makes easy and convenient washing and drying without congestion.
Outdoor Areas
Garage Parking
You should determine whether you shall also need garage parking. Having a garage increases the value of your house and protects the cars from rain and sun.
Carport Needs
Also, consider whether you'll need a carport. This gives shelter without the entire garage structure.
Gardening Spaces
Determine your available space for gardening. A planned garden does well to give curb appeal and fresh produce.
Activity Space
Check if there is space for a pool, trampoline, or other such recreational activities. This establishes an enjoyable outdoor environment.
Planning an interior design can be an incredibly fulfilling experience if approached systematically. Following this checklist will help have your process streamlined in making better choices that fit in with the objectives and preferences of yours. Enjoy designing your space. Live up to the expectation!





