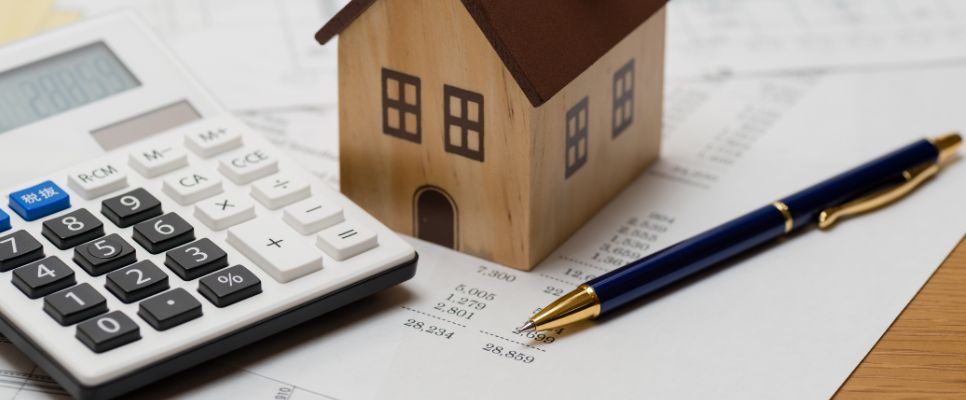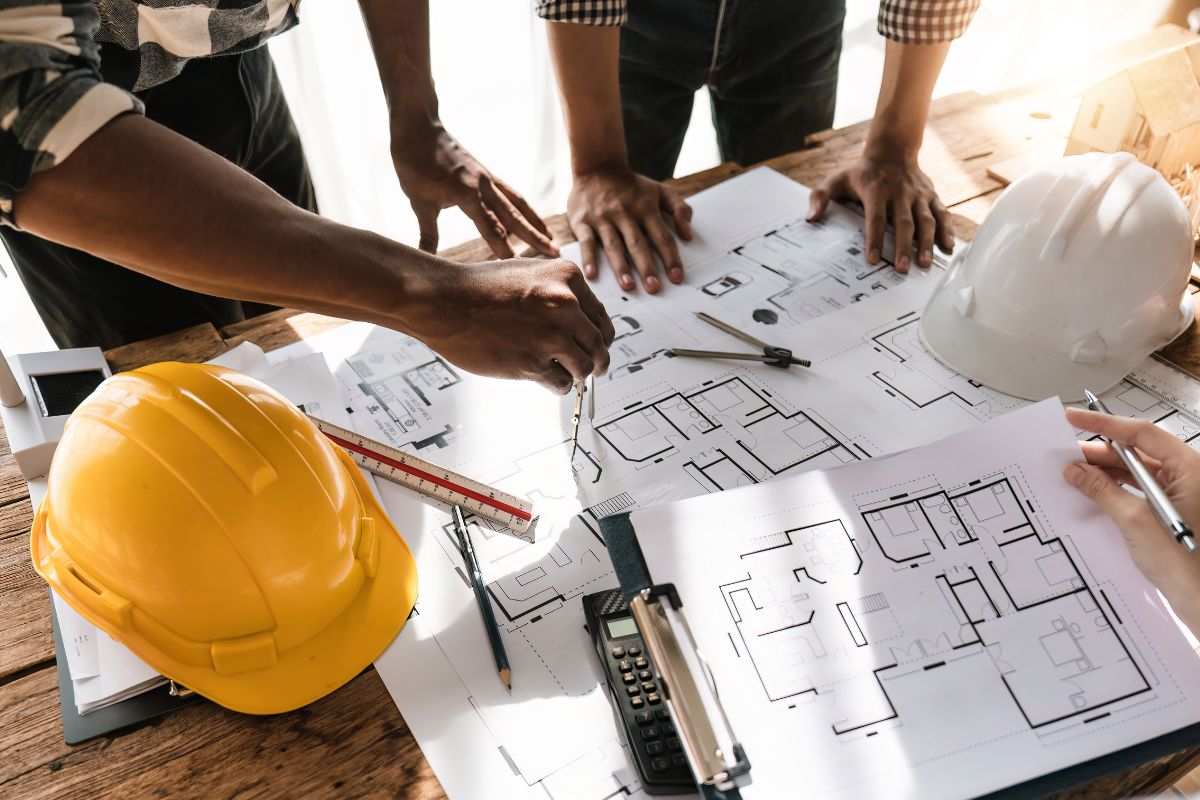How Much Do New House Plans Cost? A Complete Guide to Pricing, Design Factors, and Budget Considerations
Constructing a new home it’s an adventurous and big milestone, but it is also a big financial investment. The cost of house plans is one of the first things to cover in the home-building process. These plans are the blueprint for your future home, and what you pay can vary widely, depending on several factors. Are you planning to construct a new house in Australia and wondering how much plans for that house would cost?
In this guide, we’ll go over the different factors that determine the cost of new house plans in Australia, including the types of plans available, where to purchase them, and how you can account for additional costs associated with customisation and site-specificchanges. After reading this, you will have a better understanding of the cost to expect for house plans in Australia, and what to take into consideration when choosing the right plans for you.
Cost of Different Types of House Plans
Standard House Plans
Standard houses are the cheapest house plan type. These plans are pre-drawnand usually are offered for sale by building companies, architects, and online plan providers. Standard plans are generic and could be used by anyone who likes the design, but they are not customized to your specific needs or the characteristics of your land.
- Price Range: Most standard sets of house plans run about $500 to $2,500.
- What’s Included: A set of standard plans will generally include the floor plans, elevations (side views) and basic structural details. You might also get some generic specs, but not any site-specific changes or unique characteristics.

Pros:
- Cost-effective
- Minimal time to be up and running
- Wholly built to accommodate typical zoning and building codes
Cons:
- One size fits all no customization to your particular land or lifestyle
- May have to be adjusted to suit individual site conditions
Custom House Plans
If you want a one-of-a-kind home that is built to your specifications, custom house plans might be the answer. These plans are developed from the ground up by either an architect or building designer, so you will be part of every decision throughout the design process. Custom plans also consider the features of your land, such as its slope or orientation, along with your local council regulations.
- Price Range: The price for custom house plans ranges from $2,500 to $10,000 or more depending on the design complexity and scale.
- Inclusions: These plans will be customized specifically to your requirements and will come with detailed drawings, structural layouts, and potentially, engineering reports They might also feature 3D renderings and energy efficiency evaluations.
Pros:
- Completely customized to your site and your vision
- Better utilization of space and energy
- Compliant with Local Regulations& Zoning Laws
Cons:
- Higher upfront costs
- Longer lead time (may take months to be finalized)
Modified House Plans
If the layout of a standard house plan catches your eye but you know you will need some modifications to get it to fit your land or your needs, modified plans can be a great option. These plans include using a premade design and customizing it by changing the sizes of the rooms, changing the kitchen design, and changing the orientation of the house.
- Price Range: Most modified house plans cost $1,500 to $5,000.
- What’s on the Table: Changes might include the floor plan, materials or exterior features. Changes could also include engineering reviews if there are any structural changes.
Pros:
- Less expensive than a completely custom design
- More flexibility compared to a standard plan
Cons:
- The scope is limited compared to fully custom designs
- Innovations may be less seamless or effective than efforts initiated from the ground up
Additional Costs to Consider
As you budget for your new house, remember that house plans are only one piece of the puzzle. Other expenses are also associated with the process of designing and building a home, and these can even make a considerable difference in the total amount of your project.
Site-Specific Adjustments
Even worse, some house plans won't take into consideration specific elements of your land. If your site is hilly or has geographical aspects that could complicate the construction in those cases, it may be appropriate to adjust your plans so the construction will be appropriate on your land.
- Price Range: Site-specific adjustments vary from about $500 to $3,000 or more, depending on site complexity.
- What’s Included: These expenses usually include consulting with engineers or the best local builders in your area to evaluate the site, as well as changes to the plans to accommodate the land’s particular challenges.
Reports and Approvals for Engineering
This is true in some cases and is especially true for custom or altered plans where you'll need engineering reports to certify the structural integrity of your home. Local councils typically require them to approve building applications and may request supplementary documentation, such as soil tests, flood assessments, or wind load assessments.
- Price Range: Engineering reports can cost between $500 and $5,000, depending on how complex the reports are and the size of the home.
- What’s Included: Engineering reports will take various aspects of the design into account, such as structural, civil and electrical engineering assessments.
Council Fees and Approvals
To begin the construction of your new home, you must first apply for approval of your house plans from your local council. Most councils will charge to review and approve your plans, and the fee will vary depending on the municipality and the scale of your project.
- Price Range: Council approval fees typically run from $500 to $3,000 but can vary significantly depending on the nature and location of the project.
- What’s Included: The fee covers the submission and review process, including checking zoning requirements, building codes, and environmental regulations.
Design Extras and Add-ons
Most homeowners add on various features, upgrades or design elements above and beyond the basics that will significantly increase the cost of their home plans. These extras might be, for instance, custom-built cabinetry, custom window variations, energy-efficient technology, or unusual finishes for interior spaces.
- Price Range: The price of add-ons varies greatly on the details of what you desire. Individually, custom cabinetry could run an additional $2,000 to $10,000; energy-efficient solar panels could add $5,000 to $20,000 or beyond your overall budget.
Modelling, Rendering, and Visualization Services
If your new house is under construction and you want a better idea of how it will look when finished, you might choose 3D rendering or visualization services. They're very detailed, and realistic images of the house designwhich you can still make changes to before you start building.
- Price Range: 3D rendering and visualization services can cost from $1,000 to $5,000 based on the intricacy of the design and the informational depth that you need.
Consultant and Designer Fees
Most homeowners select a building designer, architect or design consultant to assist them in making their dream home a reality. These experts may assist with everything from conceptual design to ensuring that your plans conform to local building codes and regulations.
- Price Range: Consultants or designers can charge hourly fees of $100 to $250 per hour, or you can negotiate a fixed fee based on the scope of your project.

Factors That Affect the Cost of House Plans
- Location and Site Conditions
Home and site-specific factors make a considerable difference in the costs of the plans you will choose. Building in an area with challenging weather conditions, varied soil types, or a sloping block may involve more complex planning and engineering, which can drive up costs.
- Design Size and Complexity
The larger and more complex your house will be, the greater the cost will be of your house plans. However, a simple two-bedroom cottage will cost dramatically less than an expansive multi-storey mansion, and the more complicated the design (think, curved wall/multiple levels/unorthodox features) the costlier it is to have plans drawn up.
- Time Frame
Tight timeline scan also influence your house plan cost. If you want the plans done in a short amount of time, it may also cost more for someone to rush them, particularly if you’re working with an architect or building designer.
- Revisions and Customizations
They will be more expensive the more revisions and customizations you make to your house plans. Some basic changes can be done relatively cheaply, but any substantial changes will take more time and expertise, resulting in higher fees.
Conclusion
House plan costs can vary widely depending on the complexity of the design, customisation options, site-specific changes, and location, so it is important to know what to expect when you are planning to build a new home in Australia. If you ordered a standard house plan it might costonly about $500, but custom designs or modified plans could cost several thousand dollars. Apart from the cost of the plans themselves, you’ll also need to consider engineering reports, council fees, any extra design features, as well as any upgrades or special features you want in your house.
In the end, no matter if you end up going with a standard designor if you work with a company providing custom house plans, whatever plans you purchase should take into consideration your needs as well as the specifics of the land you're building on; if you do this then your construction project should go smoothly and can help achieve your long-term goals.









