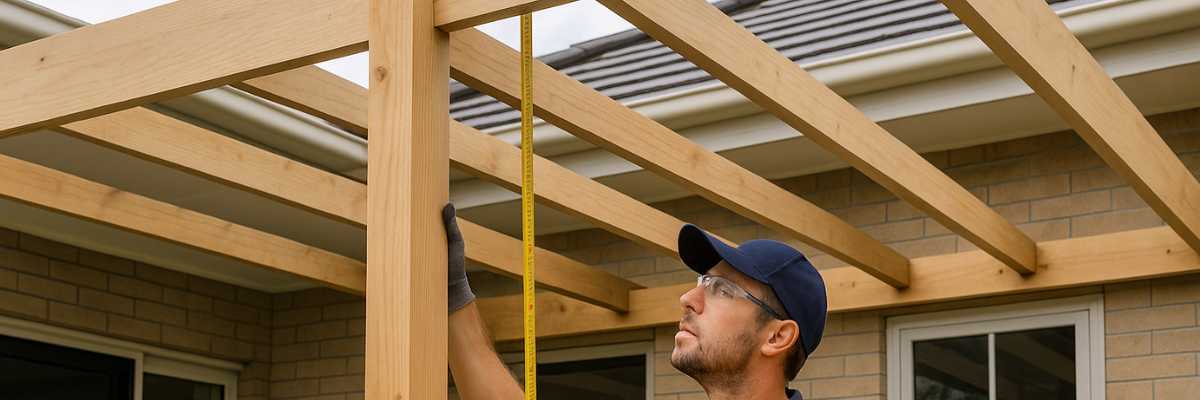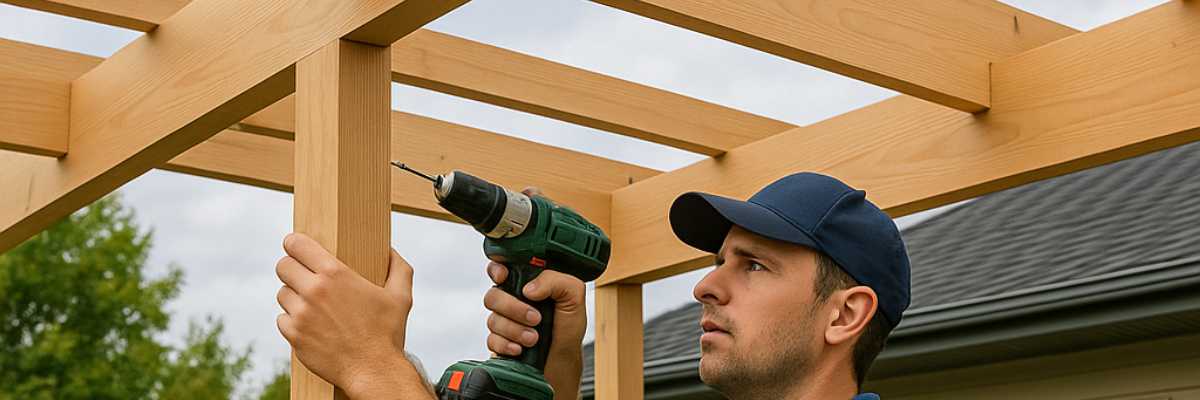Get free quotes within minutes
What are the standards for building a pergola in Australia?

Your outdoor area may be completely transformed by installing a pergola. But to guarantee safety, longevity, and legality, it's imperative to adhere to local construction laws, standards and requirements. With the pergola standards checklist, be sure your project conforms to standards.
Standards For Arrangements and Permits
Examine your local building codes: Reviewing the local building codes is crucial before beginning any construction. These rules specify things like height restrictions, setback requirements, and materials. They differ according to the location. Important things to go over are as follows:
- The tallest possible pergola
- Separation between property lines
- Limitations on the style or size of pergola roofs (particularly in metropolitan areas).
Acquire the Required Permit: Building a pergola may require permission in your area; especially if it is attached to your house or exceeds a specified size. To find out, speak with the building authority or your local council.
- Whether your project requires a permit.
- The application procedure and schedule.
- Any related costs.
Standards for Pergola Design
Dimensions and Range: The size of your pergola should complement your outdoor area. Pergolas that are too big might overpower a yard; while those that are too small could not provide enough shade or cover. Think about:
- The region that the pergola will shade.
- The pergola's height, shouldn't impede views or go against height regulations.
- Positioning in relation to adjacent buildings or your house.
Maximum Pergola Height: Pergola height regulations are usually enforced by local municipalities and normally range from 2.4 to 4 metres (8-13 ft). Make that the height of your pergola conforms with local laws, particularly if:
- It is near a fence or border line.
- You are in a zoned or historically significant area.
Setbacks or Distance from Property Boundaries: The distance your pergola must be from property boundaries—also known as setbacks—is outlined in many municipal construction rules. Generally, the range is 900 mm to 1.5 m (3-5 ft), however, it can change depending on:
- The pergola's height.
- If it is affixed to a building or stands alone.
- The closeness to nearby structures.
Seek Professional Advice: Consider speaking with an architect or contractor when your pergola is part of a larger makeover or needs structural engineering. You make sure your design complies with local laws.
Standards for Materials and Structures
Materials: In addition to being aesthetically pleasing, the materials you select for your pergola should also adhere to durability & safety regulations. Typical materials used to build a pergola include:
- Timber: Due to its inherent beauty and ability to withstand weather, hardwoods like treated pine and cedar are frequently chosen.
- Steel/Aluminum: Metal pergolas are strong and low-maintenance, although their usage may be governed by certain laws.
- Vinyl and PVC: Although low-maintenance, these materials could be restricted in places where traditional aesthetics are upheld. You can make sure every wood is naturally decay-resistant or prepared for outdoor use.
Structural Integrity: For pergolas to be able to withstand wind, rain, and the weight of climbing plants or roofing materials, they must adhere to minimal standards for structural integrity. Ascertain:
- The beams and posts are of sufficient size to withstand the weight of the roof.
- For stability, cross-bracing or extra supports are used, particularly in locations where strong winds are common.
- Depending on the soil type and size of the structure, concrete footings are normally constructed to a depth of 600 mm to 1 metre (2–3 feet) to securely attach the posts.
Shade and Roof Materials: It's crucial to select materials for your pergola that are appropriate for the local environment and building codes if it will have a roof or shade cloth:
- Polycarbonate roofing is UV-resistant, lightweight, and perfect for sun protection, but it needs to be fire safety-rated.
- Shade cloths and retractable awnings are adaptable solutions that offer shade without the commitment of a permanent roof; nevertheless, they must be UV-resistant and firmly fixed to the building.
- If properly fastened and prepared for outdoor use, timber lattices are a natural choice for partial shade.
Safety and Environmental Aspects
Wind-related loads: Pergolas must adhere to wind resistance regulations in locations where strong winds are common. Particularly important are wind loads for bigger, exposed, or covered pergolas. Verify the wind load values in your local construction codes and make sure that:
- All the necessary footings are in place to firmly anchor the structure.
- If more bracing is required, it is utilised.
Rules Regarding Bushfires: There can be extra rules pertaining to your pergola if you reside in a region where bushfires are common, especially with regard to the materials utilised. You could have to make use of:
- Materials that don't catch fire, such as treated wood or steel.
- Meeting the standards for bushfire attack level (BAL) for roofing and cladding.
- Mesh or spark guards to keep embers out of the building.
Water Runoff and Drainage: Think about how the roof of your pergola will affect water runoff and drainage:
- Make sure the roof is inclined so that water may escape the patio and the house.
- If needed, install gutters and downspouts, and make sure water is directed into the proper drainage systems.
- Steer clear of places where water may pool and harm landscaping or foundations.
Pergola Installation Standards
Footings and Foundations: To maintain stability, your pergola's posts need to be fastened into concrete footings or other appropriate anchors. Local building codes usually dictate the dimensions and depth of footings. Some general principles are as follows:
- At least 600 mm (2 feet), though this could go deeper depending on the size of the pergola or the type of soil.
- Before inserting posts into concrete, make sure they are precisely vertical using a level.
After the Spacing: For stability and safety, the distance between pergola posts needs to adhere to structural requirements. The usual distance between posts is 2.4 to 3 metres (8–10 ft), however this might vary depending on:
- The roof's dimensions and weight.
- Conditions of the local wind.
- Material strength, compared to lumber, steel posts can be spaced farther apart.
Size of Beams and Rafters: Your pergola's rafters and beams need to be sturdy enough to hold the entire structure. For wood beams, standard sizes could be:
- For posts, 100 × 100 mm (4 x 4) or bigger.
- For beams, measure 150 x 50 mm (6 x 2).
- Depending on the material and load, rafters should be spaced between 600 and 900 millimetres (2 to 3 feet).
Pergola Standards for Electrical Work
Lighting Installation: Make sure all electrical work in your pergola conforms with local codes if you intend to add lighting. Think about:
- Hiring a certified electrician to install lighting fixtures or electrical outlets.
- Utilising light fixtures with an outdoor rating that can withstand dampness and UV radiation.
Fans or heaters for outside: If your pergola has electrical fans or heaters, be sure they are professionally built and follow safety regulations for outside use. Remind yourself not to overload circuits by being aware of the electrical load.
Post-Building Standards
Plan the Final Inspection: After your pergola is constructed, a final inspection may be necessary in many places to make sure it satisfies local building requirements. Make an appointment with the building inspectors or your local council.
Acquire a Certificate of Compliance: You might receive a compliance certificate when your pergola passes inspection, attesting to the fact that your building complies with all applicable laws. This document should be kept on file.
Continual Maintenance: Make routine checks to make sure your pergola lasts a long time and is safe. In particular:
- Look for wear and damage in the joints, posts, and beams.
- In wood constructions, keep an eye out for termite or rotted wood indicators.
- Make sure that all metal parts are free of corrosion.
Reapply Finishes or Treatments: Reapply paint or wood treatments to timber pergolas every two to three years to prevent weathering of the structure. Periodically, metal pergolas may require painting or rust treatment.
Conclusion
You may make sure that your pergola satisfies all safety, structural, and legal criteria while also improving your outside space by adhering to this extensive checklist of guidelines. Thorough planning and compliance with local codes will guarantee a seamless construction process and a long-lasting, legally compliant pergola.
YOU MIGHT ALSO BE INTERESTED IN

What are the standards for building a pergola in Australia?











