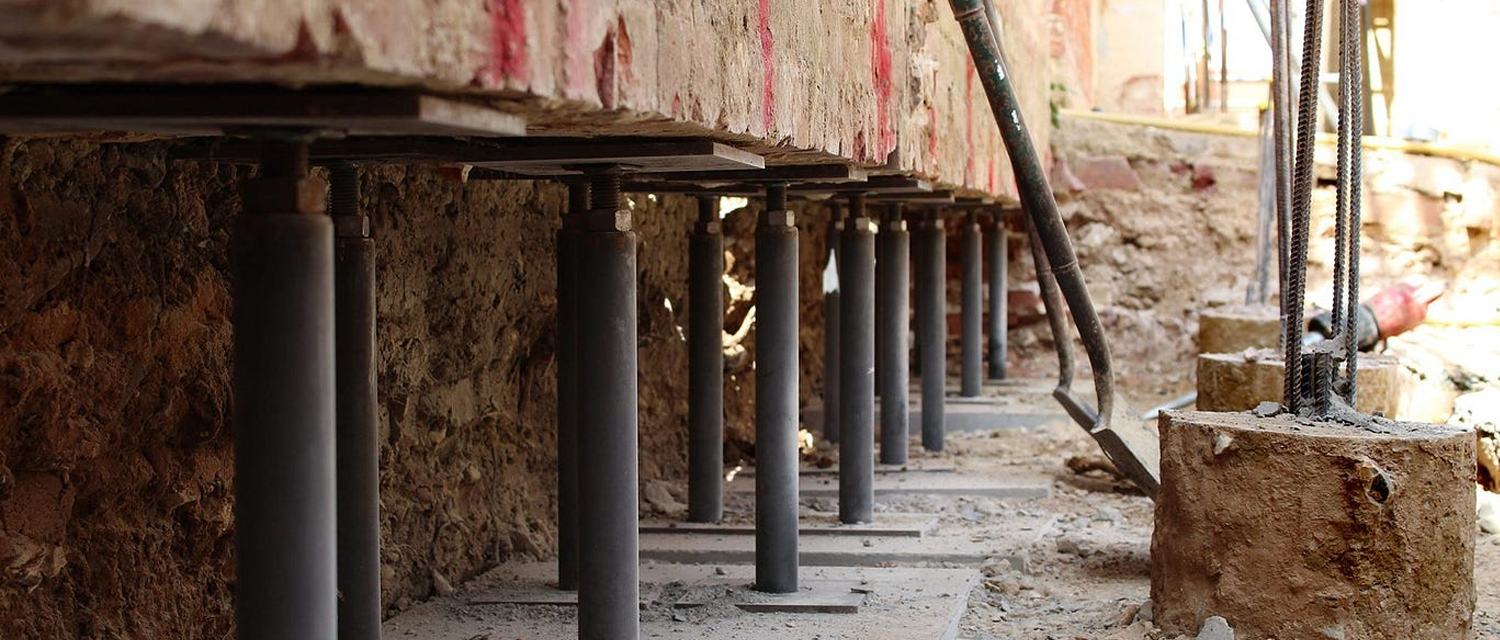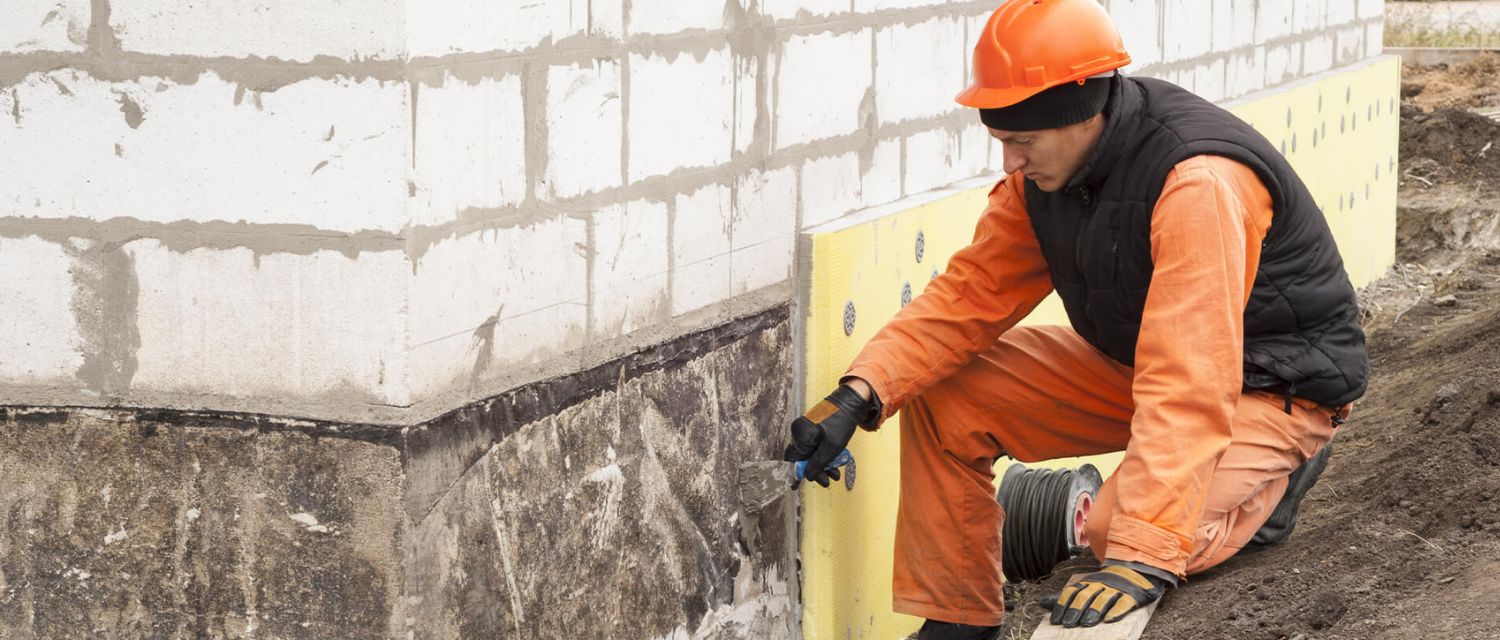How To Acquire Approval For Underpinning Building Regulations?
Before starting any underpinning work, you must check with a building control body to check the regulations, submit a plan, and apply for approval. The control body may need to assess the foundation or execute site inspections. Once the work is accomplished, the Building Codes Board(BCB) will also provide you with a completion certificate confirming that the underpinning has been carried out in alignment with building regulations.
Building control bodies can be of two types: the building control department of the local authority or a private, approved inspector who will notify the local authority.
You can also hire stumping contractors or underpinning engineers to help you with the approval process.
Navigating The Underpinning Process: A Step By Step Guide
Hire underpinning contractors and plan a foundation that can last for years. Remember to ask your underpinning contractor when to temporarily move out before the underpinning process is started and when you can move back in. That way, you’ll easily plan on where to stay before your home is stabilised and safe. You can check the common steps of the plan below.
Step 1: Excavation
The process of underpinning starts with excavation. In this process, the soil around the foundation is excavated to create space to pour concrete below the foundation. In this step, formwork is introduced, and steel wires are set up for reinforcement. The formwork works like a frame to ensure the poured concrete matches the required shape and size and fits in the exact location.
Step 2: Preparation
If the mass pour method is to be applied, concrete will be poured through a hole around and/or under the foundation.
Formwork is then put in, and steel wires are set up for reinforcement. The formwork ensures the poured concrete matches the required shape and size and fits in the exact location.
Step 3: Reinforcement
When doing mass pouring of underpins, adequately mixed concrete is poured and given enough time to set in the formwork.
In case piles are to be introduced, they’re fitted into drilled holes or driven deep into the soil until they’re tied up on stable soil.
The process of underpinning starts from one corner and goes inwards underneath the wall being reinforced.
Step 4: Infilling
In this method, the soil excavated in the first step is backfilled as needed and compressed.
Step 5: Repair the building
Once your foundations have been stabilised to prevent any further structural movement, repair work can be done in the exterior and interior of the house.
Common repairs include fixing cracks, house restumping, and redecorating. This includes fixing damaged paths, garden walls, driveway, patio, and fences. Some home insurances cover the costs of such repairs. Thus, check with your insurer for possible coverage.
To plan your underpinning work, consider a suitable method and the cost of underpinning.
Restumping, releveling, and underpinning works are essential to strengthen the foundation of your house. Understanding and adhering to the regulations of unpinning helps in ensuring the safety of all types of construction projects. It is important to work with experienced professionals who can help in navigating the regulatory landscape effectively. Ultimately a well-directly underpinning project will ensure a building’s foundation is strong and also it provides overall resilience to the property.












