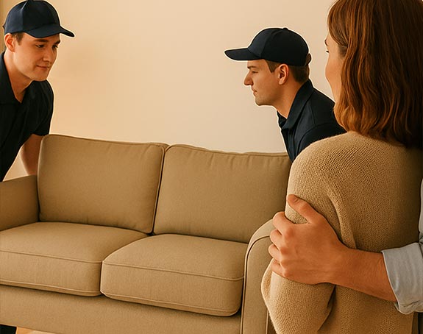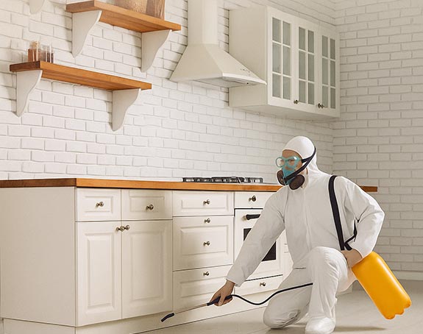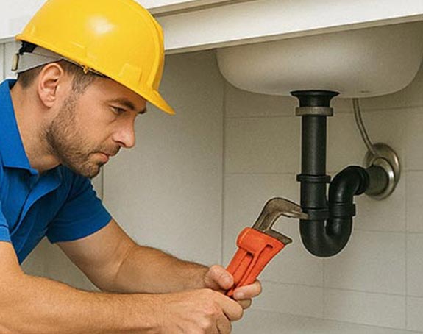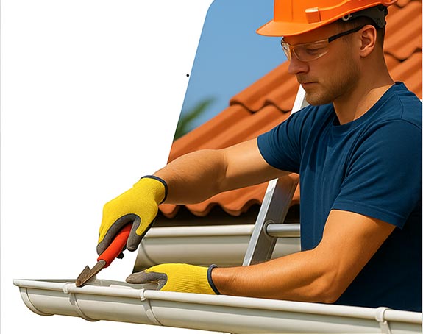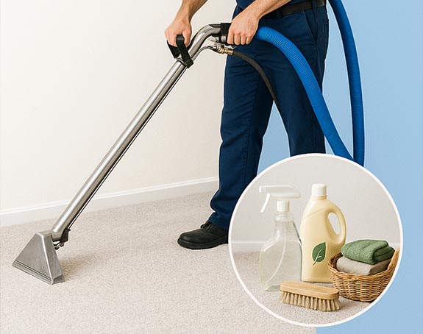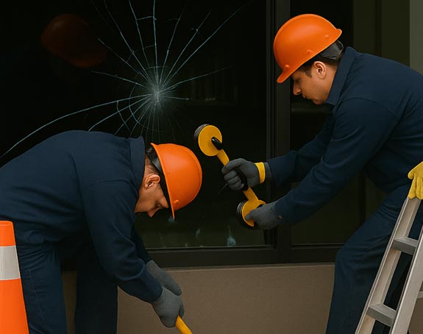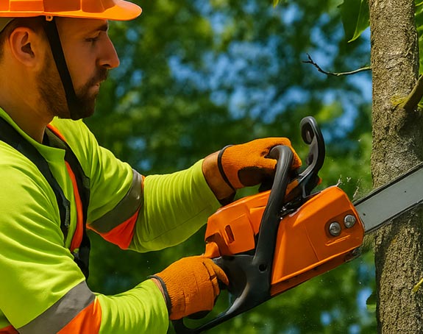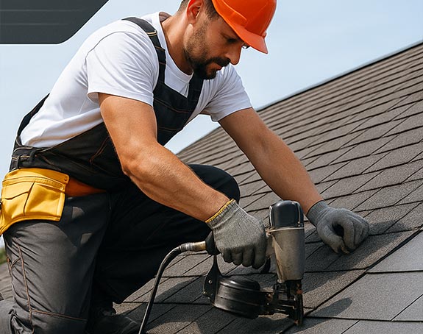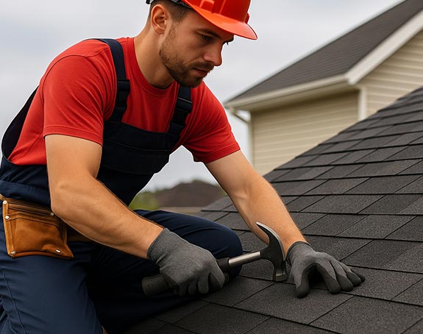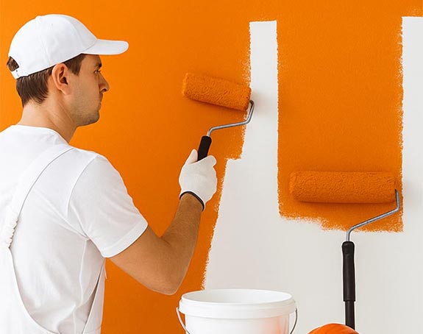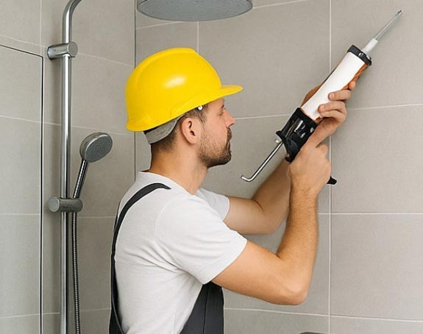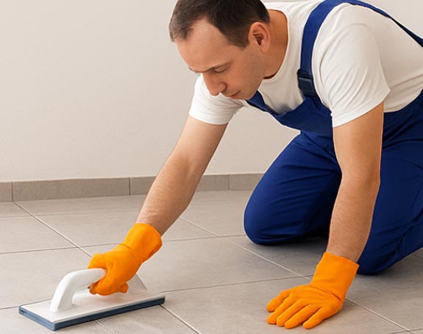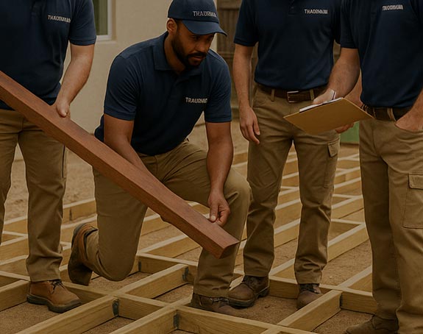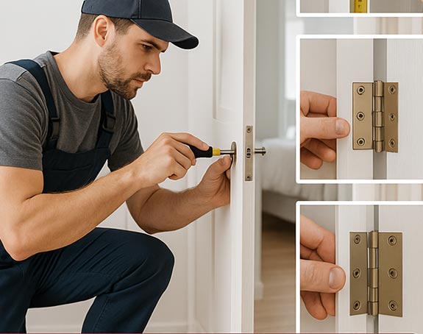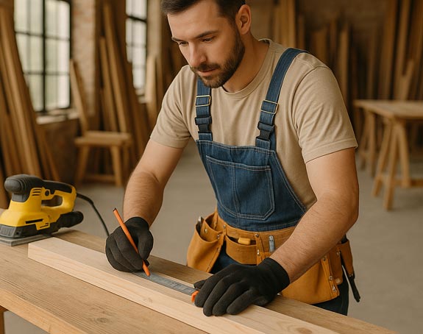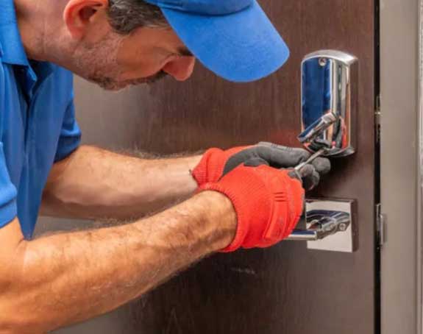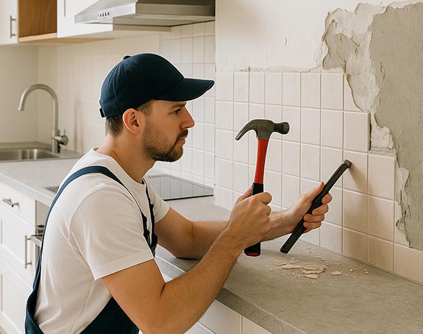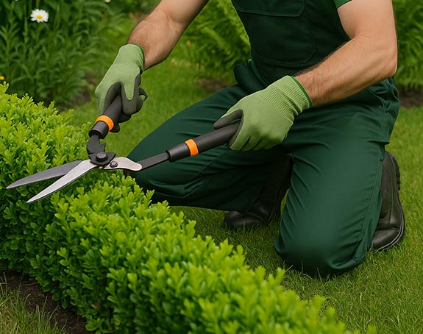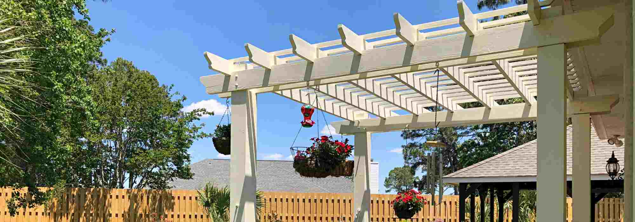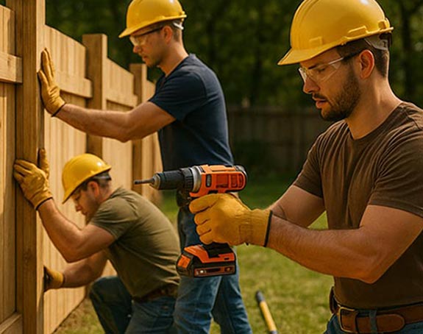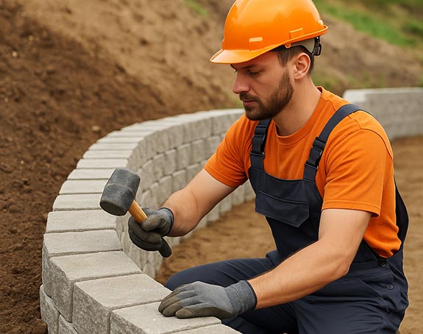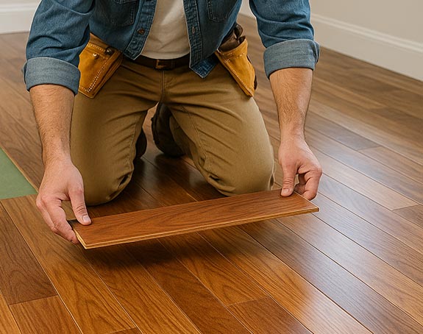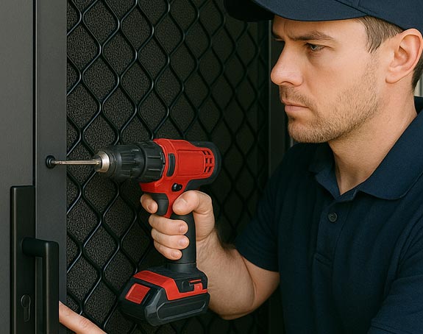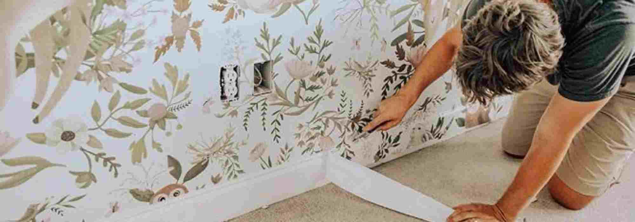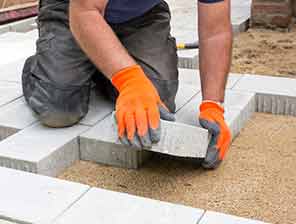Find the perfect professional for you
Get free quotes within minutes
Cedar Grove Business Directory
Cedar Grove Business Directory is the largest online business directory in Cedar Grove, continuously expanding to serve more users. We assist customers in discovering local businesses, and the best part is that it's completely free for everyone!Popular Categories

Draftsman in Cedar Grove

Floor Sanding and Polishing Services in Cedar Grove
Recent Job Listings and Hires in the
S
Shantelle
On Date - Mon, 30, Jun
We need two duragroove cladding pieces removed and replaced with new ones due to a poor installation previously. The new cladding is on site. There is also another panel that could use another two fixings to help keep it flush.
LB
Leonie B
On Date - Mon, 28, Apr
Pick up one queen bed from Rochdale South and deliver to Cedar Grove
S
Shantelle
On Date - Thu, 20, Mar
We are after some small jobs done on our new granny flat build. The first is creating an arched hallway entrance (the hallway is ready to go), the second is lowering the ceiling in the hallway from the existing rake (no plastering is done, all the steel is on site to do this, just needs to be studded in). The third is another arch entrance into the kitchenette. Should be quick and easy jobs that would take no more than a day or two.
Thank you
S
Shantelle
On Date - Thu, 13, Mar
We are after somebody to clad the outside of our new granny flat. It is duragroove cladding on a steel frame. All materials are provided. I’ve attached a picture of the plan to give an idea of size.
S
Shantelle
On Date - Mon, 24, Feb
Exterior painting of a granny flat. The surface is duragroove cladding and will also need some prep work (puttying screw holes etc).
Scaffolding supplied around entire building. I’ve attached the image of the plan to give size (please excl. the decking).
S
Shantelle
On Date - Sun, 2, Feb
Hi there
I am looking for an electrician to assess whether our new granny flat can be wired to a switchboard in a shed. Can a switchboard be installed in the shed and have capacity to service the granny flat?
The main dwelling’s existing switchboard is far from the granny flat and trenching that far is not ideal. Looking for a more cost effective way to wire up the new granny flat to a site that is closer.
Appliances also required to be wired in as well as the houses lights and fans.
Thank you
S
Shantelle
On Date - Fri, 31, Jan
Hi there,
Our new build is needing wiring to go in for lights, fans, appliances in the kitchen as well as power points and switches. I’ve attached the electrical plan for the house but it is not final and we would like to go through the house with you to pick final placement of switches etc, but it is a rough idea.
S
Shantelle
On Date - Fri, 31, Jan
Hi there,
We are after a plasterer to complete the inside of our new build. I’ve attached the house plans. The ceiling in the hallway, kitchen and main living area is pitched at around 30 degrees.
Thank you
S
Shantelle
On Date - Sat, 18, Jan
New granny flat build that has a single sink and gas hob in a kitchenette, as well as a shower and vanity sink in the bathroom. A water tap on the outside would be required as well.
S
Shantelle
On Date - Fri, 17, Jan
Needing a stonemason to provide some stone detailing around the bottom of our new granny flat, giving the look of a foundation approximately 1m high at its highest point. This is to close in the subfloor so as not to see underneath. Rough idea in pictures below of intention and idea of colouring, along with a photo of the current build site.
Categories in Cedar Grove
- Gas Fitters in Cedar Grove
- Rainwater Tank Installers in Cedar Grove
- Tree Felling in Cedar Grove
- Gutter Cleaning in Cedar Grove
- Rubbish Removal in Cedar Grove
- Commercial Cleaning in Cedar Grove
- Garage Builder in Cedar Grove
- Pressure Cleaning in Cedar Grove
- Carpet Repair Services in Cedar Grove
- Hot Water System Services in Cedar Grove
- Spa Installers in Cedar Grove
- Solar Panel installers in Cedar Grove
- Building Designers in Cedar Grove
- Architects in Cedar Grove
- Town Planners in Cedar Grove
- Structural Engineer in Cedar Grove
- Window Cleaners in Cedar Grove
- Laundry in Cedar Grove
- Demolition in Cedar Grove
- Blinds Installer in Cedar Grove
- Ventilation in Cedar Grove
- Curtain Installers in Cedar Grove
- Window Installers in Cedar Grove
- Window Repair Professionals in Cedar Grove
- Building Inspector in Cedar Grove
- Skylight Showrooms in Cedar Grove
- Chimney Sweepers in Cedar Grove
- Building Certifier in Cedar Grove
- Building Surveyor in Cedar Grove
- Building Consultant in Cedar Grove
- Staircase Builder in Cedar Grove
- Ceiling Installer in Cedar Grove
- Mechanic in Cedar Grove
- Bricklayer in Cedar Grove
- Lawn Mowing in Cedar Grove
- Cement Renderers in Cedar Grove
- Custom Made Furniture in Cedar Grove
- Joinery in Cedar Grove
- Irrigation System Installer in Cedar Grove
- Timber Flooring in Cedar Grove
- Appliance Installers in Cedar Grove
- Audio Visual in Cedar Grove
- Kitchen Appliances Installers in Cedar Grove
- IKEA Kitchen Installer in Cedar Grove
- Concrete Resurfacing in Cedar Grove
- Upholstery Repair in Cedar Grove
- Patio Builder in Cedar Grove
- Pool Fencing in Cedar Grove
- Shower Screen Services in Cedar Grove
- Cladding Installers in Cedar Grove
- Gazebo Builders in Cedar Grove
- Asphalt Contractors in Cedar Grove
- Excavation in Cedar Grove
- Heating System Installer in Cedar Grove
- Interior Designers in Cedar Grove
- Appliance Repair in Cedar Grove
- Waterproofing in Cedar Grove
- Assembly in Cedar Grove
- Cabinet Makers in Cedar Grove
- Balustrading in Cedar Grove
- Home Renovation Builder in Cedar Grove
- Carport Builder in Cedar Grove
- Floor Coating in Cedar Grove
- Shed Builders in Cedar Grove
- New Carpet Installers in Cedar Grove
- Gate Installers in Cedar Grove
- Asbestos Removal in Cedar Grove
- Awning in Cedar Grove
- Home Theatre Experts in Cedar Grove
- Shopfitter in Cedar Grove
- Car Detailing in Cedar Grove
- Wardrobe Professionals in Cedar Grove
- Lighting in Cedar Grove
- Window Shutter Installers in Cedar Grove
- Flyscreen Installers in Cedar Grove
- Antenna in Cedar Grove
- Second Hand Furniture Retailer in Cedar Grove
- Computers & IT Experts in Cedar Grove
- Accountants in Cedar Grove
- Stonemasons in Cedar Grove
- Underpinning Experts in Cedar Grove
- Window Tinting in Cedar Grove
- Vinyl and Laminate Installers in Cedar Grove
- Kitchen Designers in Cedar Grove
- Admin Assistants in Cedar Grove
- Insulation in Cedar Grove
- Auto Electrician in Cedar Grove
- Hairdressers in Cedar Grove
- Staffing in Cedar Grove
- Catering in Cedar Grove
- Skip & Truck Hire in Cedar Grove
- Pool Builders in Cedar Grove
- Surveyors in Cedar Grove
- Tailor in Cedar Grove
- Childcare & Safety in Cedar Grove
- Damp Proofing in Cedar Grove
- Feng Shui in Cedar Grove
- Health & Wellnes Centre in Cedar Grove
- Homeware in Cedar Grove
- Pet Care in Cedar Grove
- Pool Heating Installers in Cedar Grove
- Gas Heater in Cedar Grove
- Tutor in Cedar Grove
- Photographer in Cedar Grove







