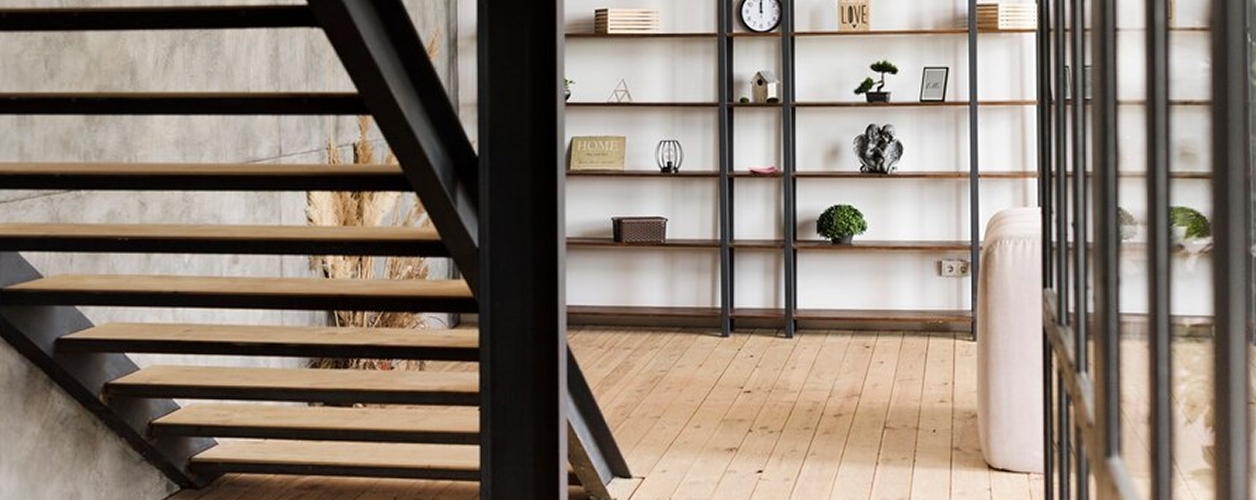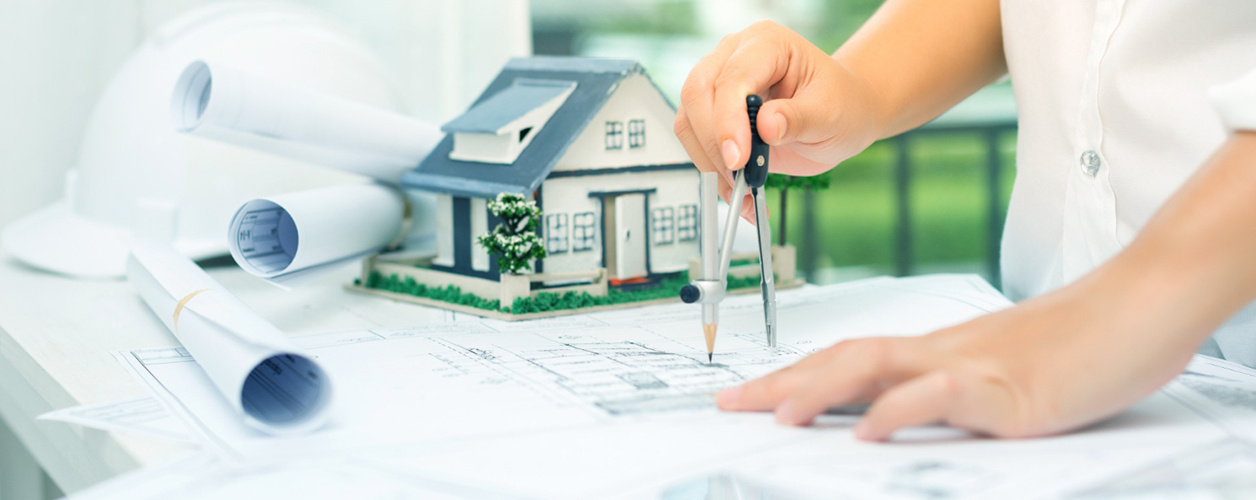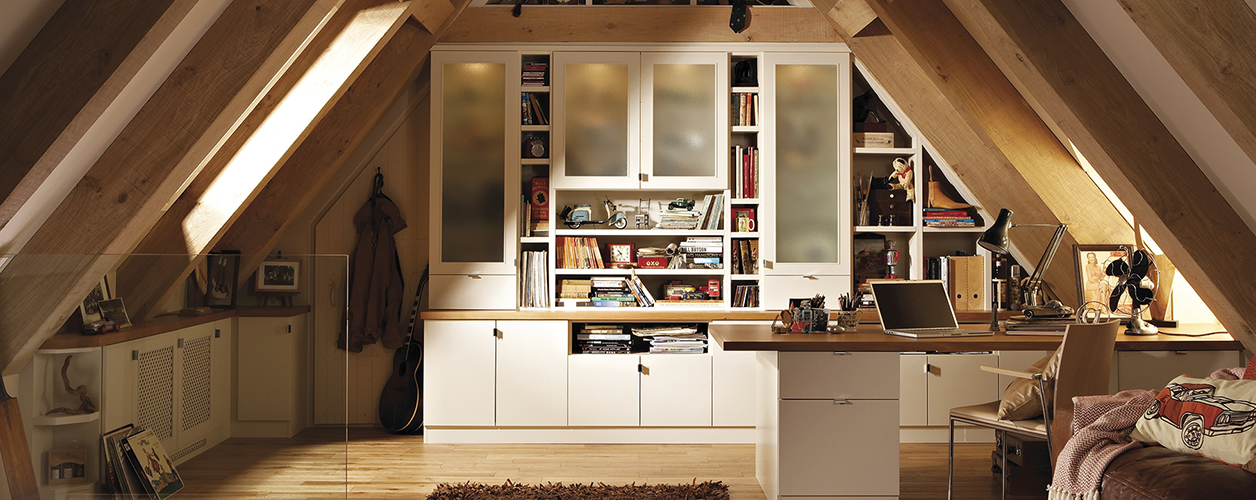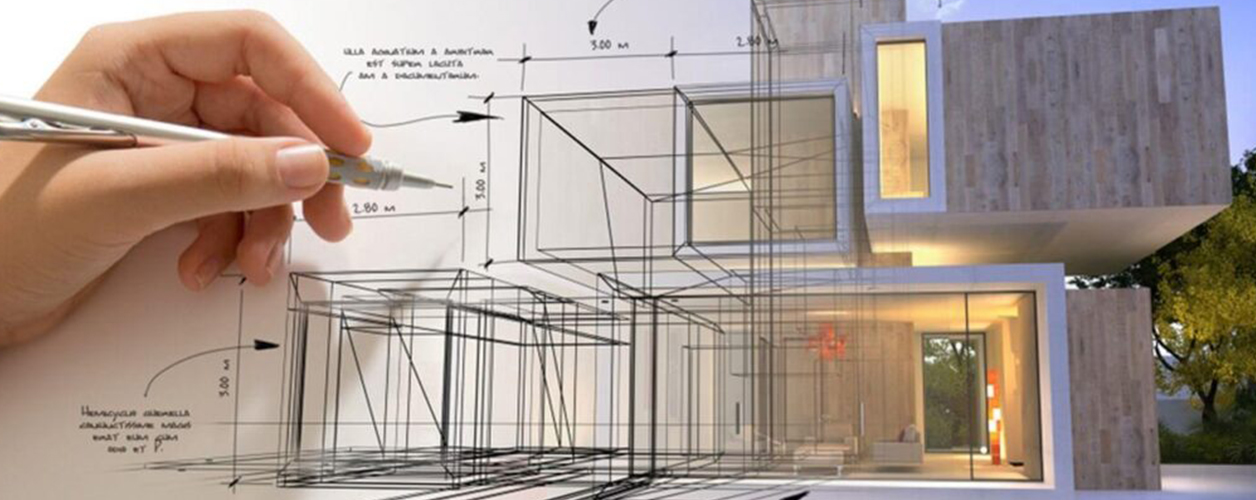Get free quotes within minutes
Garage Conversion Ideas To Enhance Your Space
This blog shares you with a list of 10 Garage/Shed Conversion Ideas. A Garage Conversion may turn an often-overlooked area into something useful, distinctive, and valuable, significantly raising the market value of a house. Homeowners are always seeking methods to make the most of their available space.

If a garage or shed is ingeniously remodelled, it might be utilized for storage or shelter for automobiles. Our carefully chosen collection of Garage Conversion ideas delves into these options, offering inspiration as well as practical advice to homeowners contemplating this modification.
These options range from constructing additional living areas, such as a granny flat or living room, to building a specialised place for relaxation or interests, such as an entertainment or sports room. Even more utilitarian changes, such as combining a kitchen and dining space or a laundry and bathroom, may dramatically improve a home's functionality.
All rehabilitation projects, however, need careful planning, knowledge of local construction codes, and the ability to succeed. Along with our suggestions, we emphasize important aspects such as safety, lighting, ventilation, and insulation to help you navigate the restoration process.
Here Are A Few Garage Conversion Ideas To Enhance Your Space
Granny Flats
Garage Conversions into Granny flats are one of the most popular solutions, offering a heartwarming remodelling solution for families that want to keep their aging relatives close. This form of refurbishment not only maximizes underutilised space but also fosters familial relationships and assures your loved one's comfort and privacy.
Building standards in Australia are critical to this refurbishment, including compliance with safety precautions, natural light, and other needs. A skilled remodelling contractor may assist with these restrictions, making the process go more smoothly. Insulation, which is sometimes disregarded in garages, and the installation of plumbing for a kitchenette and bathroom are important restoration steps. It is critical to build a senior-friendly workplace, which may include elements such as grab bars, step-free designs, and automated lighting systems.
This smart makeover not only boosts the value of your house but also provides emotional benefits by encouraging intergenerational ties in the comfort of your own home. Garage Conversion into Grandma's flat is more than simply a restoration; it captures family love, care, and shared experiences.
Office at Home
The growing popularity of remote work has sparked interest in home office renovations, particularly shed and Garage Conversions. This type of remodelling is quickly gaining favour in Australia, providing a separate, quiet workstation just steps away from the main living rooms.
The secret to a successful shed conversion into a home office is to create a setting that is both useful and inspirational. Locals demand renovations to satisfy specific criteria, such as appropriate natural light and ventilation, which must be considered in your design.
A typical home office makeover procedure includes adding insulation for climate control and soundproofing, both of which are necessary for keeping focus during work hours. A comfortable and ergonomic workplace is essential, as is appropriate electrical cabling to support gadgets and a stable internet connection.
In today's work-from-home society, a home office garage conversion is a wise investment. It provides a combination of comfort, convenience, and usefulness, assisting in the maintenance of work-life balance while potentially enhancing the value of your house.
Bedroom
Converting your garage into an extra bedroom is a convenient method to accommodate your growing family or give guests accommodation without expanding the footprint of your house. This type of refurbishment is becoming increasingly popular since it addresses space demands while potentially enhancing home value.
Installing sufficient insulation for temperature regulation and soundproofing is an important issue throughout the restoration process, especially if the garage is detached. If you want to install an ensuite bathroom, plumbing may be required. Bedside lights, charging stations, and other bedroom appliances should all be accommodated by the electrical arrangement.
Personalisation is essential when it comes to aesthetics. These components, ranging from paint colours to light fixtures and furniture styles, may convert a basic garage into a cozy bedroom.
The conversion of a garage into a bedroom is more than simply a remodel; it's a creative reinvention of your space. Whether it's an extra room for a family member or a guest suite for visitors, this remodelling concept combines utility, comfort, and value increase.
Children's playroom
One of the most inventive Garage Conversion ideas, particularly for families with small children, is to convert your garage into a children's playroom. This remodelling is an excellent approach to keep toys and play activities restricted to a single space, keeping the rest of your home clutter-free. It's a notion that's gaining traction among Australian families due to its practicality and potential to increase house value.
A playroom makeover may include installing bright, durable flooring appropriate for play and proper insulation for temperature management. Remember to leave adequate space for toys and craft supplies. Including kid-friendly furnishings and interactive components, such as a blackboard wall, may help to create a fun setting. Safety is a crucial part of this project. Consider installing childproof locks and using non-toxic and child-friendly materials. To avoid disasters, the electrical wiring should also be carefully buried.
Conversion into a children's room or a garage not only gives a dedicated area for children to study, grow, and have fun, but it also helps to keep your house organised. This makeover plan successfully blends enjoyment, functionality, and safety, making it a worthwhile investment for your family home.
Room for Entertainment
An entertainment room, sometimes known as a "man cave" by some, is a terrific way to use garage space for leisure and amusement. This sort of modification might create a designated place for leisure activities such as viewing movies, playing video games, or simply relaxing.
Creating an entertainment space out of a garage takes careful planning. The restoration process frequently involves the installation of insulation for temperature management and soundproofing, which is necessary for a comfortable and immersive entertainment experience. This is your chance to build a personalized leisure environment, whether you prefer a vintage theme or a slick modern design. It is critical to have comfortable seats, a large screen, and appropriate lighting fixtures.
A quiet refuge within your house, and an entertainment room not only adds value to your property. This garage makeover concept might be ideal for individuals looking for a combination of leisure and fun, providing a hideaway for resting after a hard day or organizing unforgettable events with friends and family.
Sports Area
For sports aficionados, converting a garage into a sports room is an interesting remodelling concept. This makeover has the potential to provide a dedicated place for exercise and sports, therefore contributing to better living without the need for gym subscriptions.
A sports room remodelling often entails adding robust flooring to resist heavy equipment and high-intensity exercises. Proper insulation is essential for temperature regulation, and adequate illumination, ideally natural light, is essential for vision during workouts. Depending on your athletic interests, the room may require equipment such as a treadmill, stationary cycle, weights, or a yoga mat.
The design of the area is an important part of this makeover. Consider enough equipment storage, mirrors to check form during workouts, and possibly a small room for relaxation or refreshment. Ventilation is essential for preserving air quality, especially during intensive workouts, therefore air conditioning or fans may be required.
A garage sports room is more than simply a remodel; it is an investment in your health and well-being. This garage remodelling creates a handy, private room for physical activity, promoting a healthy lifestyle while potentially increasing the value of your property.
Dining Area and Kitchen
Converting your garage into a kitchen and dining room may increase your home's entertainment area, allowing for bigger groups and creating a more convivial atmosphere.
The process of converting a kitchen and dining area requires careful planning. A strong ventilation system is essential for dealing with cooking emissions, and sufficient insulation is required for comfort and energy efficiency. With the requirement to accommodate equipment such as ovens, refrigerators, and sinks, the electrical and plumbing work necessary in such a remodel is significant.
Choose an open-plan design for a more expansive sense, or a homely, rustic style for a more intimate, warm feeling. Flooring that is durable and simple to maintain, comfortable chairs, and appropriate lighting may convert your garage into an inviting dining space.
In summary, converting your garage into a kitchen and dining area not only improves the functioning of your property but also improves your living experience. It's a makeover plan that blends functionality with sociability, providing a dedicated room for cooking, dining, and making unforgettable memories.
Multipurpose Room
The notion of a versatile space is an emerging trend since it encompasses the majority of other possibilities. This sort of conversion increases the practicality of your garage by allowing it to serve different functions depending on your changing needs, such as a hobby room, guest area, or home office.
A multipurpose space must be adaptable, which may include the installation of moveable dividers or versatile furniture. Adequate insulation is required for a comfortable year-round climate, and enough electrical outlets will accommodate a range of purposes.
The practicality and beauty of your multipurpose space may be substantially influenced by design components. Using neutral colours may assist in providing an adaptable backdrop for a variety of functions, while innovative storage solutions can help to keep the room clutter-free. Good lighting is also important for creating the correct environment for various activities.
A multipurpose room is essentially a smart Garage Conversion solution that maximizes your area utilization. It's a concept that embodies adaptation and versatility, offering a customizable place that adapts to your lifestyle. Not to mention that it may increase the value of your house.
Converting your garage into a living room is an inventive approach to improving the social area in your house, allowing for greater comfort and relaxation. A living room restoration often entails adding insulation for temperature control and comfort, as well as wiring the area for lighting, entertainment systems, and other electrical necessities. The flooring chosen, whether carpet for coziness or wood for ease of cleaning, will also play an important part in establishing the character of the space.
Personal style and utility are important considerations when constructing a new living room. Choosing a warm, appealing colour scheme, as well as comfy furniture and lighting that provides a relaxing mood, may transform an average garage into a nice living room.
Overall, converting a garage into a living space involves more than simply remodelling. It's about establishing an environment that encourages conversation, relaxation, and shared experiences. It's a practical and appealing method to repurpose your garage, with the potential to increase the charm and value of your house.
Bathroom and Laundry
A sensible house renovation suggestion is to convert your garage into a laundry room and bathroom. The design of the room is determined by your demands and aesthetic preferences. For these spaces, it is feasible to use waterproof materials such as tiles or vinyl. Efficient storage options for laundry supplies and bathroom necessities, as well as the use of bright colours, may help to make the area seem clean and organized.
Overall, a laundry and bathroom conversion adds value to any property by providing convenience and practicality. It's a smart remodelling plan that makes good use of garage space, potentially increasing your home's charm and market value in Australia's competitive property market.
Conclusion
Thank you for looking at our Garage Conversion ideas! Our trained professionals try to provide you with quality information and knowledge with their expertise. We hope that these ideas will help you in your garage remodelling. A stylish Garage Conversion may also boost the value of your property. Happy remodelling and planning!
YOU MIGHT ALSO BE INTERESTED IN













